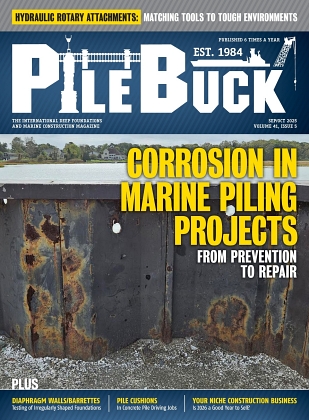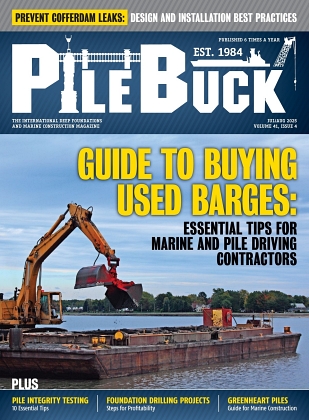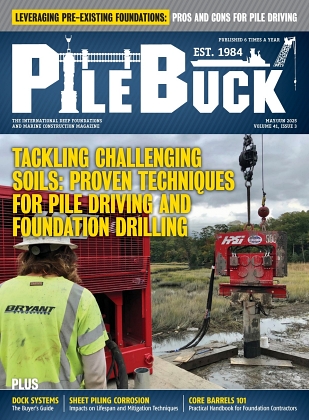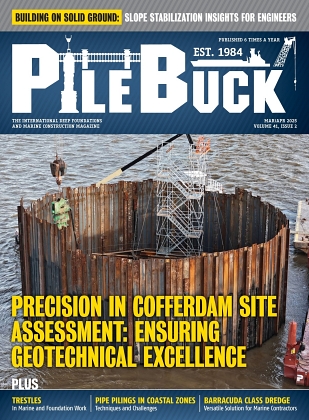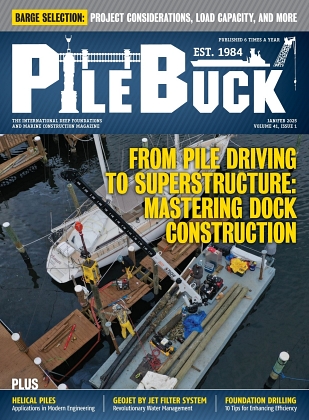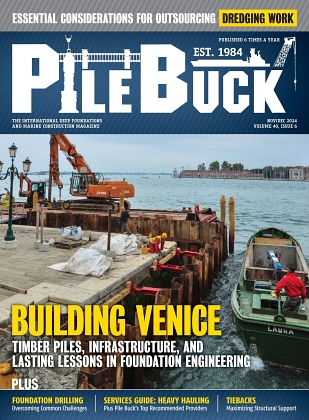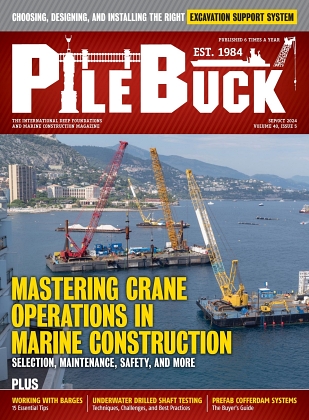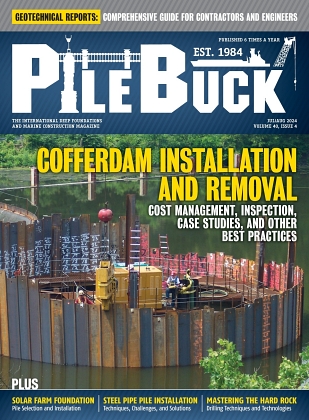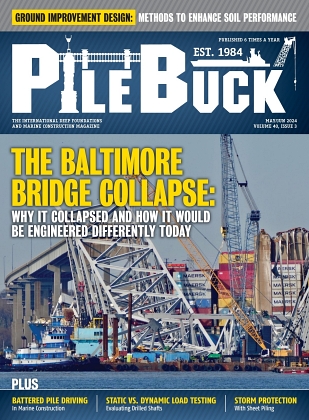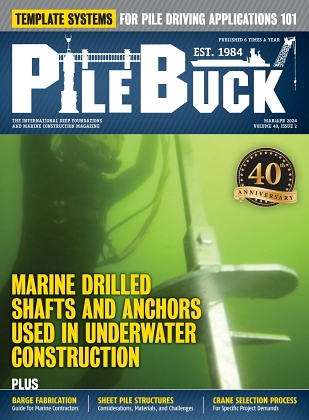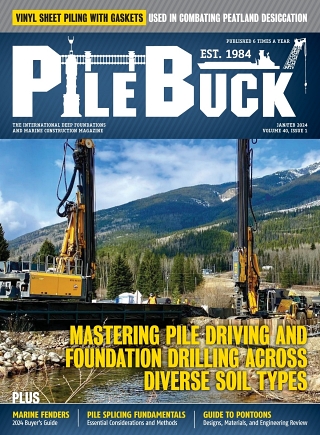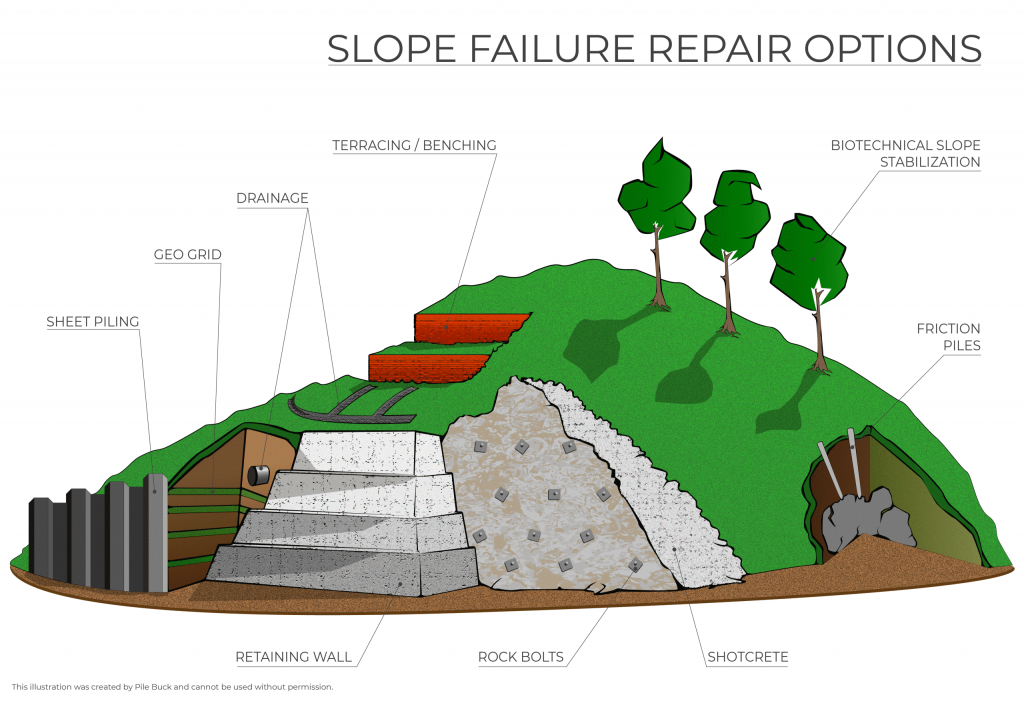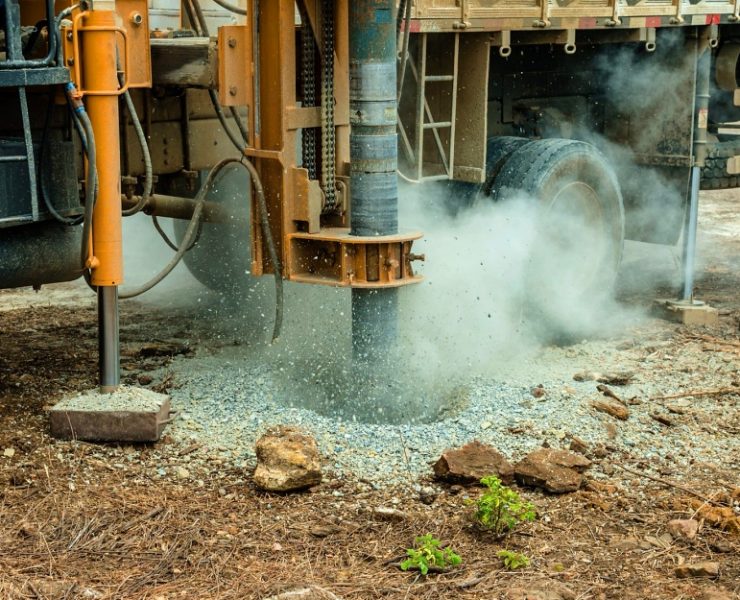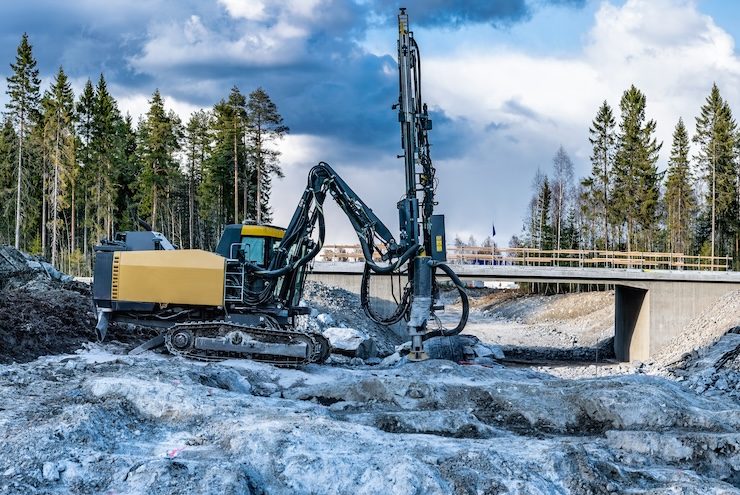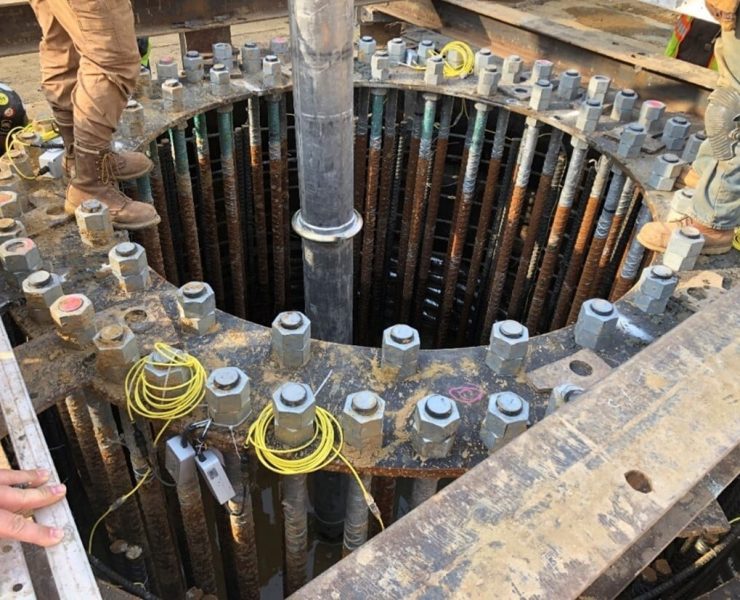Landslide Mitigation Techniques
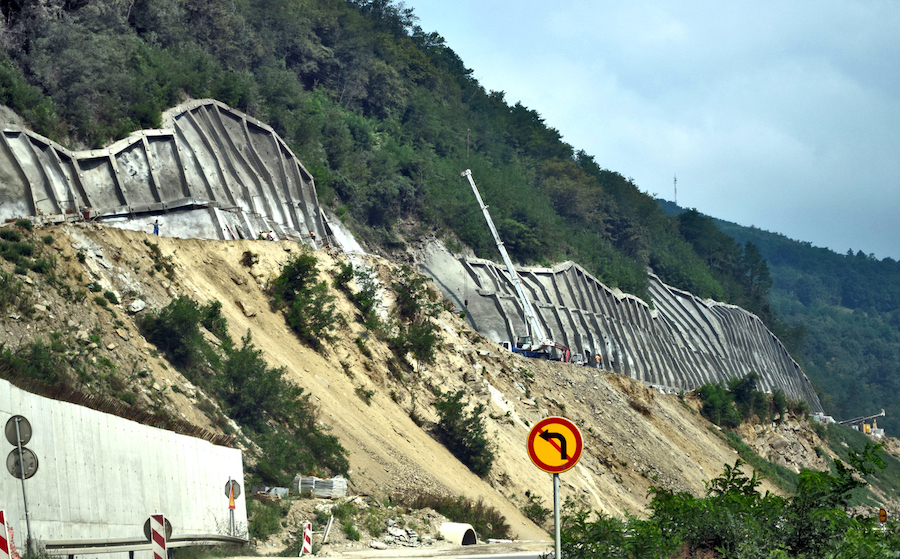

View the complete article here.
Landslides kill 30-50 people each year in the United States. According to the U.S. Geological Survey (USGS), they also result in 3 billion dollars in damage annually. Construction managers should be aware of what causes landslides and what can be done to prevent them. We will cover the different types of landslides, what triggers them, and mitigation techniques for reducing the likelihood that what you build will be destroyed by one.
Types of Landslides
There are six types of landslides: Falls, toppling, slides (rotational and translational), flows, creep, and complex. The type of slide is related to how the material falls and how it slides or flows. A complex type of landslide is just a combination of two or more landslide types. Learn more about landslide types.
What Creates Landslides?
Landslides have three major causes: geology, morphology, and human activity.
Geological causes of landslides include earthquakes, volcanic eruptions, and soil and rock erosion. The largest geological landslide is the volcanic eruption of Mount St. Helens in 1980. This landslide tumbled down the Cascade Mountain Range in Washington state at 70-150 miles an hour. It traveled 14 miles down the North Fork Toutle River and reached depths as high as 600 feet.
Morphology
Morphological landslides are caused by a change in a land area’s structure. If a fire destroys the vegetation on a slope, for example, it is more likely to result in a landslide. This is due to the loss of the root system, which acts as a soil stabilizer. This happened in the epic California fires of 2017. The fires cleared the land of vegetation. Waist-high mud flowed through Santa Barbara County at over 35 miles per hour. 17 people were killed.
Human Activity
Beyond climate change and ravaging the earth through things like logging, how we build roads and structures can increase the risks of landslides. They include: inadequate slope grading, poor drainage, and the disturbance of old landslides. Risk increases where there has already been a landslide. In large part because the area will have less vegetation and roots that are not as deep. The weakened landscape has less natural drainage that can be furthered weakened by repeated or heavy rainfall.
Landslide Mitigation Techniques
There are mitigation steps you can take related to fire and flood control as well as early warning systems. Here we focus on techniques used in construction.
Retaining Walls
Brick, Stone, or Block
A retaining wall needs to be built on level ground. You want to avoid back-filing with clay soil – it gets heavy with water and increases the pressure against the wall. It is ideal to excavate deep enough for the base material and one course of wall material. They recommend a half-inch to three-quarter-inch crushed stone base. A bit pricier, but it drains better and once compacted, it will stay put.
It is critical to completely compact the soil at the bottom of the trench. Excavation loosens the soil; you want to tamp that back down tight to avoid settling of the wall. Even settling down an inch or two will weaken the wall. Another important task to keep the wall strong and stable is to sweep the top of the block before adding the next stack. Even a small piece of material between the blocks can throw off the alignment of the wall.
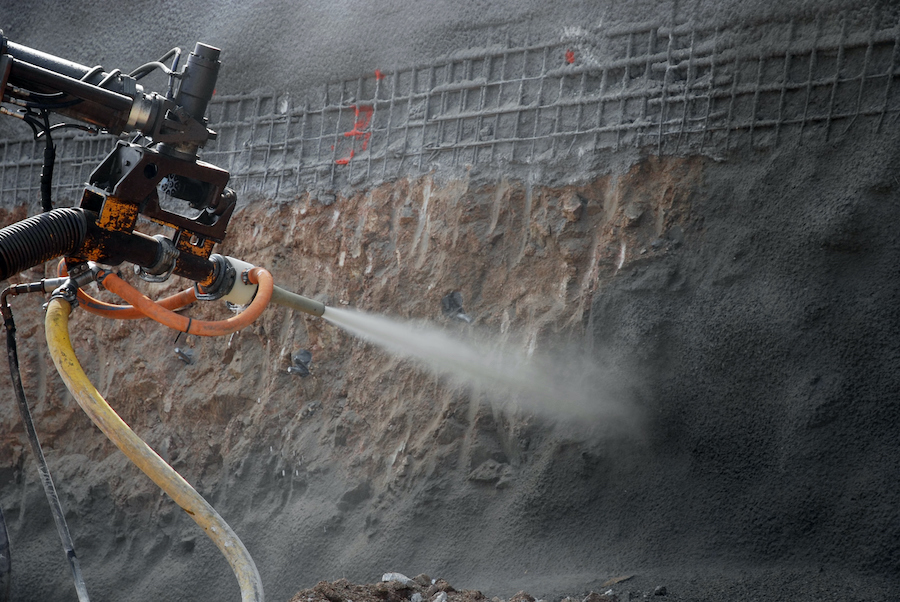
Concrete
How a concrete retaining wall is proportioned is critical to its success or failure. The depth of the base slab should be a minimum of two feet from the bottom. It must be below the frost line. Even areas of Texas experience frost in the winter. The base slab is typically fifty to seventy percent of the total wall height (measured from the bottom of the base to the top of the stem).
After you dig the footings and build the forms, you must add reinforcement, such as rebar. If the wall is higher than four feet, you should pour each footing separately. Allow the concrete to properly cure then create contraction joints. They should be placed every four to six feet. Finally, remove the forms and install waterproofing and the drainage system. To increase slide-resistance, include a footing key.
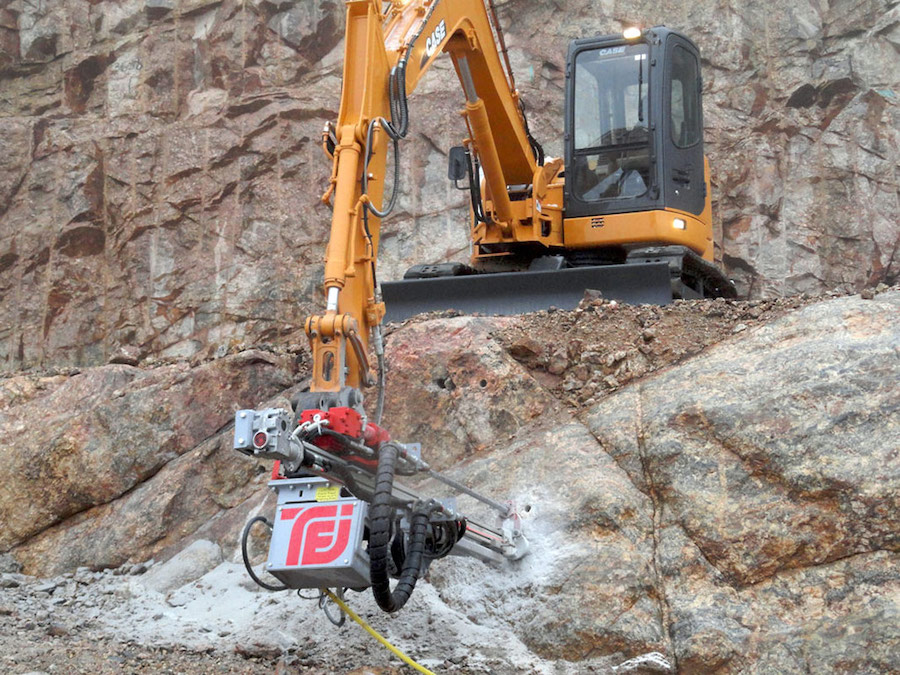
Soil Nailing
Soil nailing is a cost-effective way to create a reinforced ground zone. You can use a work platform suspended from a crane to install them on steep slopes like a bluff.
For temporary or permanent excavation support, a gravity retaining wall is created using grouted, tension-resisting steel (nails) to reinforce soil. Typically constructed from the top down, soil is excavated in stages from three to six feet deep. After each stage, tension-resisting steel bars are placed inside of near-horizontal holes that are drilled into the surface. They are then grouted into place. The drainage system is installed and a reinforced shotcrete wall facing is applied. You can also use precast face panels. Finally, bearing plates are affixed to the soil nail heads. This is repeated to the desired wall depth.
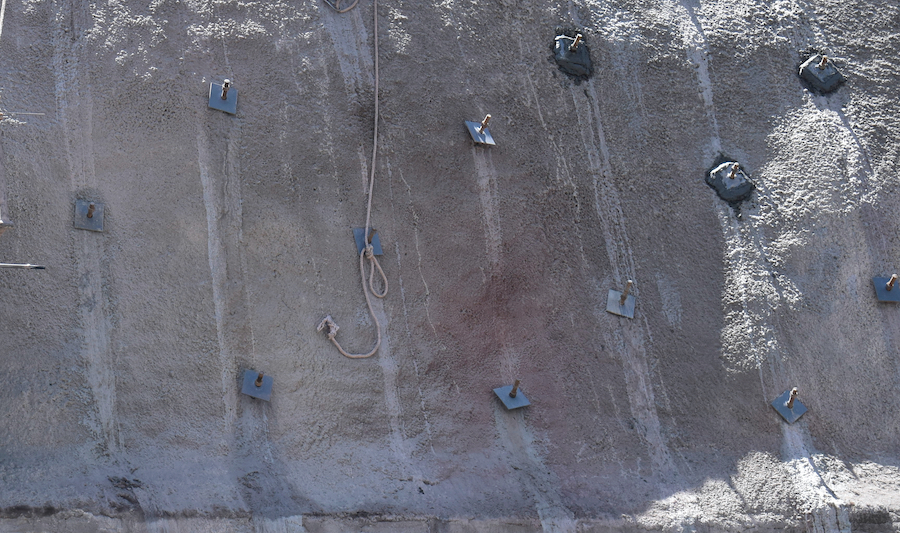
Ground Anchor Wall
Reaction blocks are anchored to slopes or existing retaining walls to stabilize them. The blocks are often placed in a row pattern across the slope or wall.
Horizontal Drain to Dewater the Landslide
A horizontal drain can be used to drain water to reduce pressure on the soil. Holes are drilled into a cut slope or embankment. They are then encased with a liner comprised of slotted-plastic or perforated-metal.
Hire a Pro
An engineer who specializes in landslide risk mitigation can help you develop a customized plan for your construction project. There are many aspects to evaluating the level of risk and determining what construction techniques are best to mitigate those risks.
Conclusion
There are several construction methods to mitigate the risk of landslides. These include retaining walls, soil nailing, ground anchor walls, and the use of horizontal drains. Make landslide risk mitigation part of your project’s planning phase. Work with a professional to identify the risks and appropriate mitigation techniques. Good construction will keep that job site firmly in place.
View the complete article here.
What are the major causes of landslides, and how can human activities contribute to the risk?
Landslides are primarily caused by geology, morphology, and human activities, with human factors like inadequate slope grading, poor drainage, and road construction playing a significant role in increasing the risks.
What are effective construction techniques for landslide mitigation?
Construction techniques for landslide mitigation include building retaining walls with proper backfilling and compaction, constructing concrete retaining walls with proper reinforcement and contraction joints, implementing soil nailing for reinforced ground zones, utilizing ground anchor walls, installing horizontal drains to reduce water pressure, and seeking professional guidance from engineers specializing in landslide risk mitigation.


