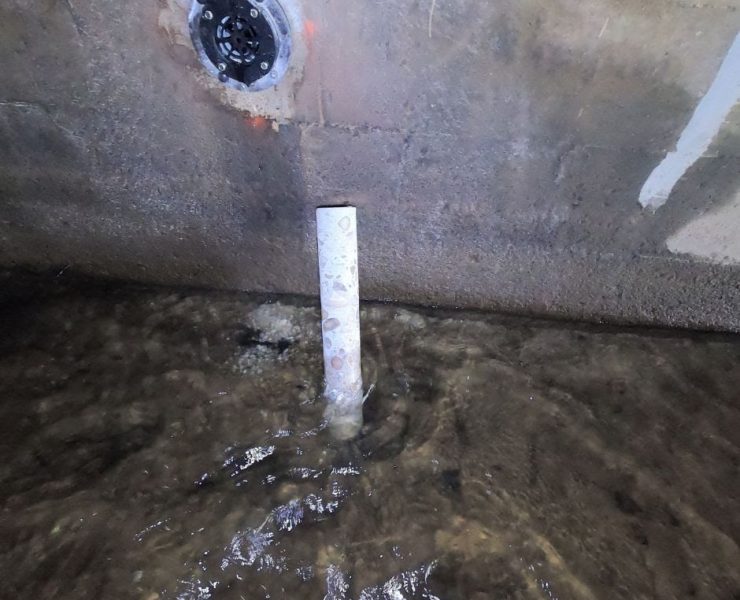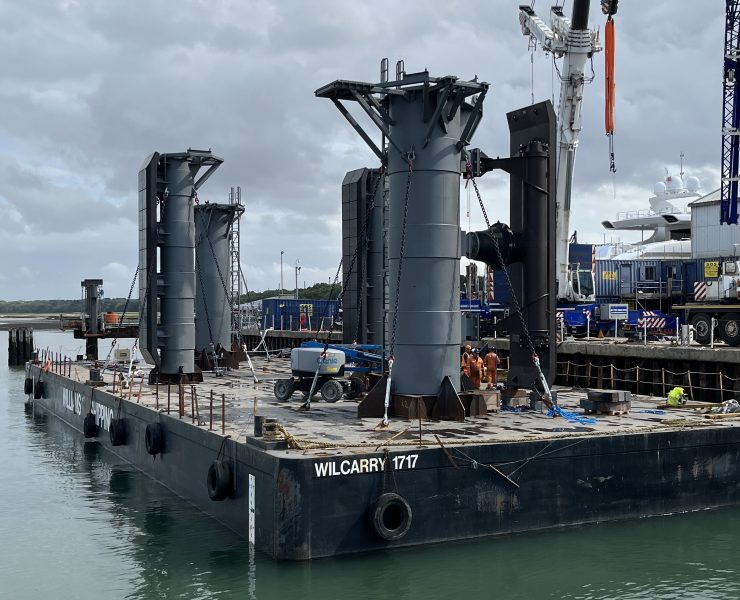Impressive System Designed For Caven Point Marine Terminal
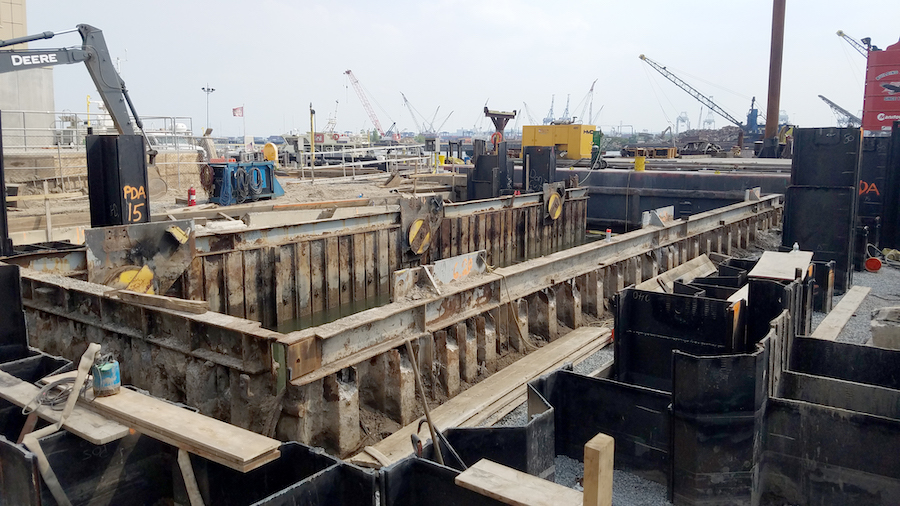

Jersey City, New Jersey
History
The Caven Point Marine Terminal was severely impacted by Superstorm Sandy in 2012. The area is home to the United States Army Corp of Engineers’ (USACE) working fleet and serves as the base for rescue missions up and down the eastern seaboard.
Problem
A new boat lift was needed to maintain critical service vessels at Caven Point. The boat lift bulkhead had to be able to provide vertical support for the boat lift hoists while resisting horizontal soil and crane loads without tie backs.
 Solution
Solution
The USACE chose Simpson & Brown Marine Construction to complete the boat lift project at Caven Point. There was a conceptual design from the USACE that the contractor brought to Nucor Skyline. However, the final project was a design-build, and that is where Nucor Skyline and their in-house engineering team were able to shine.
Using HZ 1080M A king piles and AZ 26-700 intermediate sheets, the engineers were able to design a king pile wall to fit the unique layout required by the USACE. Drawings from Nucor Skyline’s drafters allowed for seven different pile types with various lock orientations in order to work in the constricted area. The HZ piles were coated at 50%, while the AZ sheets were coated at 100% to help with corrosion protection. Included in the order were 1,000 feet of coated loose, connectors for the combi-wall system.
Each pile had to be coated and delivered in a specific sequence in order to be properly installed. The piles were driven from a barge at the site. Nucor Skyline worked closely with both Simpson & Brown Marine Construction and the USACE to keep product arriving in the right order and in a timely manner so that there was never down time during the installation.
“Nucor Skyline’s design team developed an impressive system to meet the stringent layout and loading requirements set by the USACE. This efficient design is what lead to Skyline and S&B’s success in coordinating proper deliveries, maintaining an aggressive schedule, and achieving the installation requirements.”
– Andrew Scrutchfield, Project Engineer
Simpson & Brown, Inc.

Project Partners
Owner
US Army Corp of Engineers
General Contractor
Simpson & Brown, Inc. – Cranford, NJ
Foundation Contractor
Linde-Griffith Construction – Newark, NJ
Products
Steel Wall System: HZ 1080M A and AZ 26-700 (520 tons)
Project Time Frame
March 2018 to September 2018

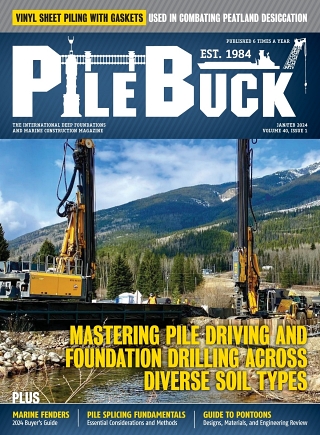

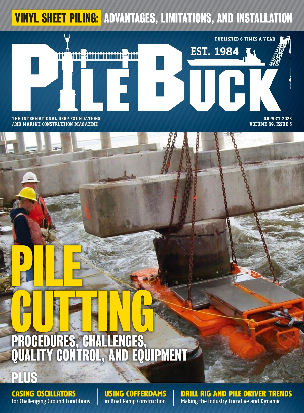
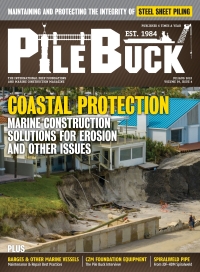
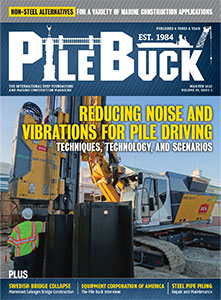

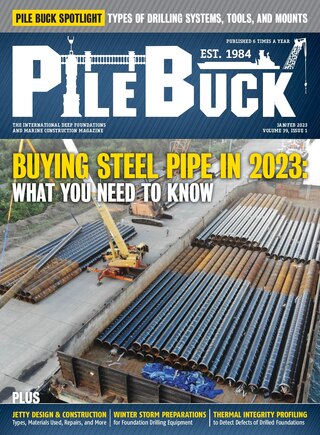
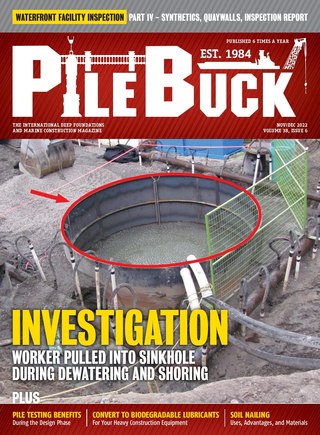
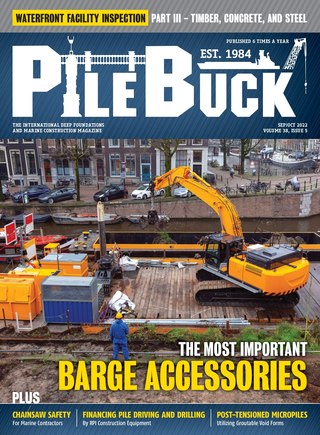
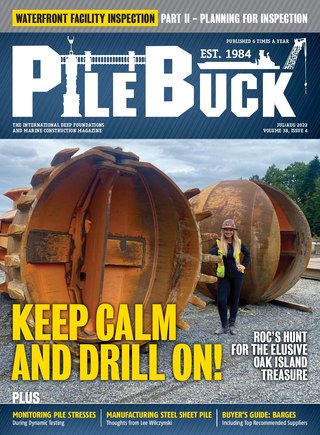
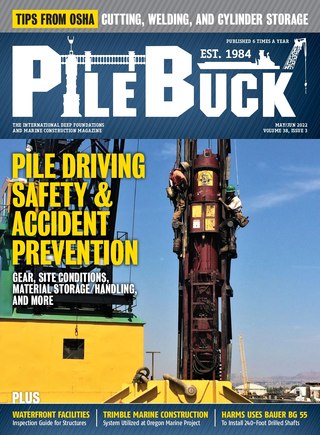
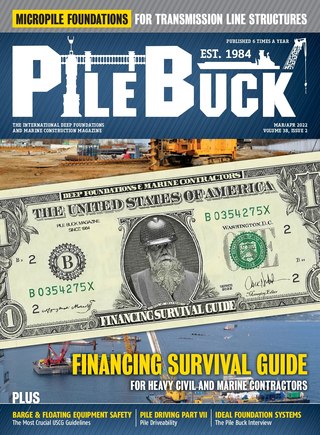

 Solution
Solution