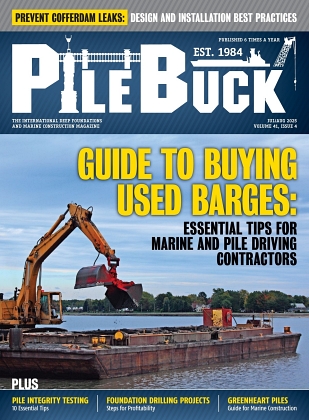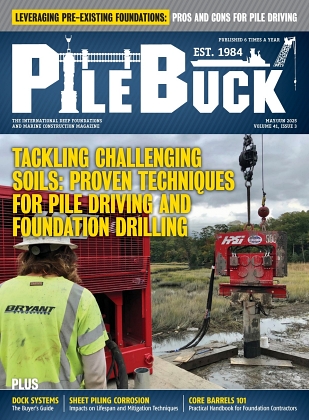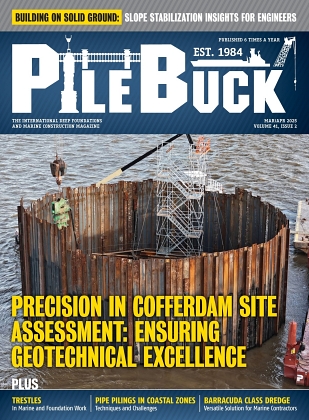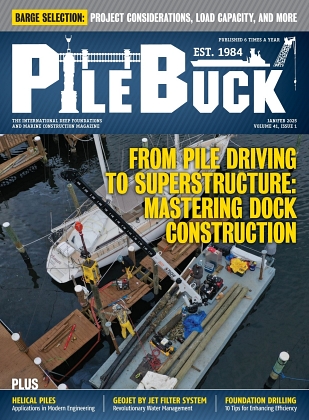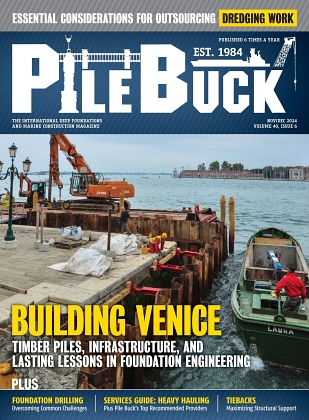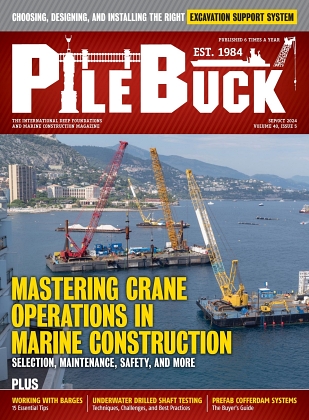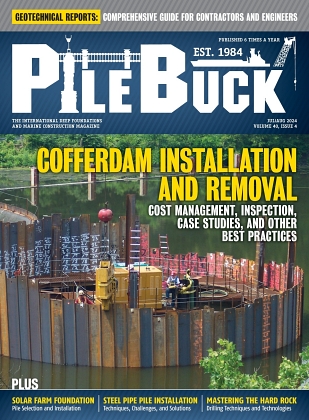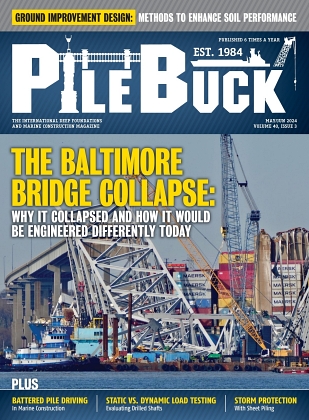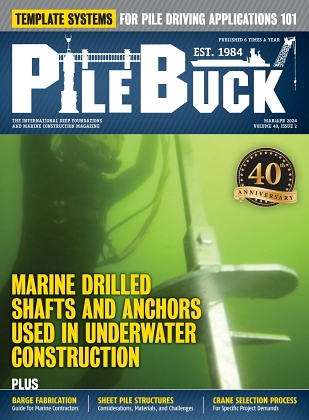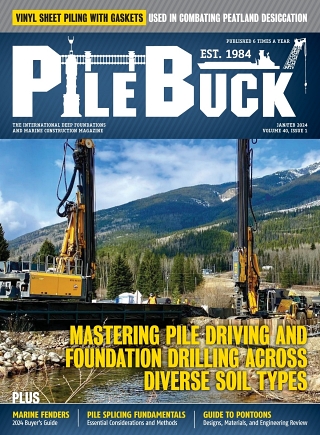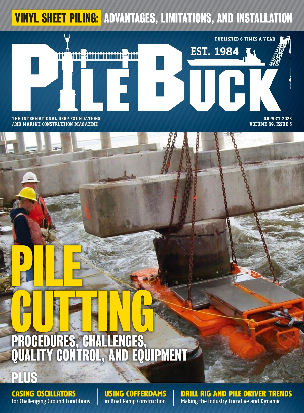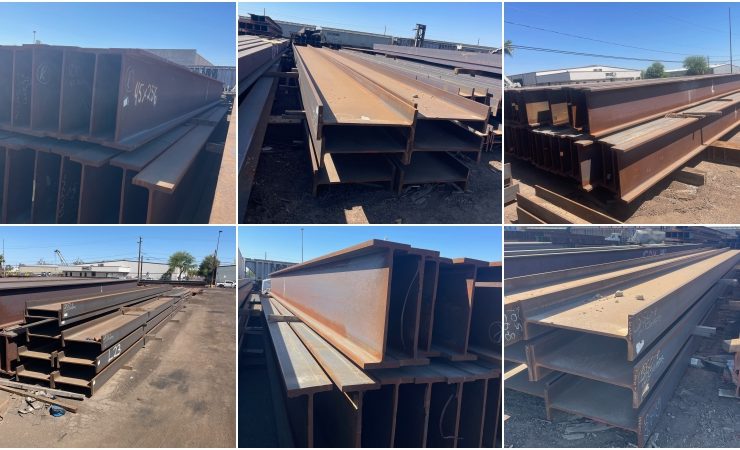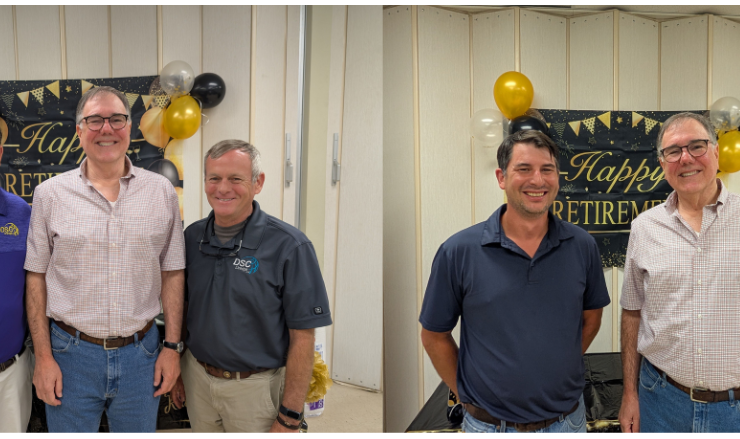PFS System from Simpson Strong-Tie Now Code Listed for Building Portal Frames for Wider Openings with Faster Installation
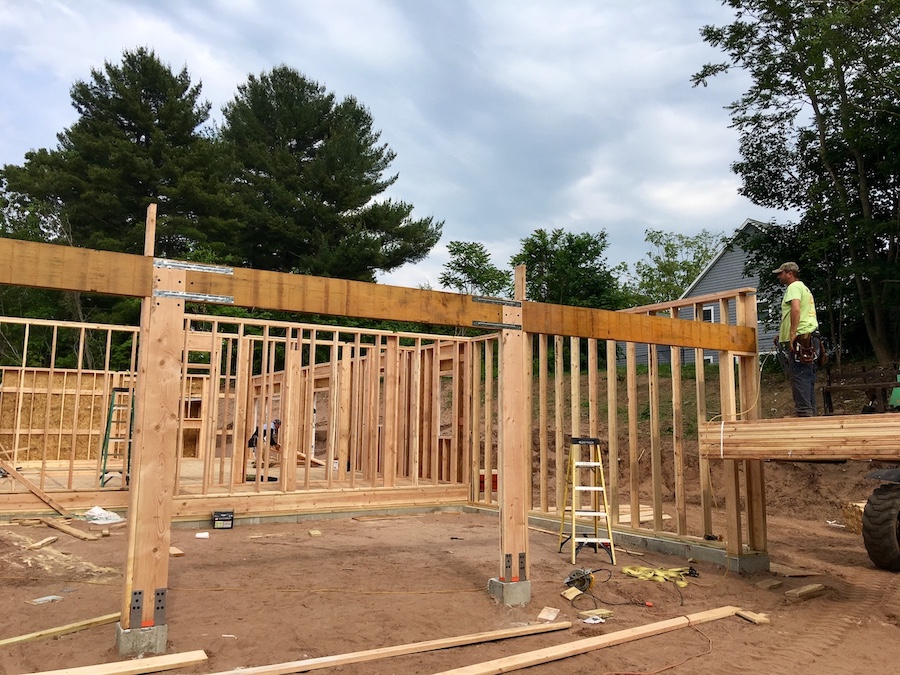

Simpson Strong-Tie, the leader in engineered structural connectors and building solutions, has received code listing from the International Code Council Evaluation Services (ICC-ES) for its Strong-Wall® site-built portal frame system (PFS) designed to provide engineers, builders, and framers in prescriptive markets with an easy way to meet code-defined wall bracing requirements when building narrow wall widths.
Since first developed by the APA Engineered Wood Association and accepted into the 2015 International Residential Code® (IRC®) requirements, portal framing methods (including continuous sheathing and portal framing with holdowns) have been a common source of confusion in the field. Installations without holdowns or anchor bolts in the correct locations, or that do not orient sheathing with the strength axis vertical, or that place the sheathing splice in the center of the portal leg, are often flagged during inspection.
Simple and quick to install, the PFS from Simpson Strong-Tie provides builders with a cost-effective alternative to IRC braced wall solutions. Available in single-wall and double-wall portal frame kits, the PFS includes holdown assemblies, adjustable post bases and standoffs, multi-ply screws, connector screws, a 6-lobe T40 driver bit, and complete installation instructions. Contractors simply add lumber and assemble.
“Side by side, the time savings between using the PFS vs. continuous sheathing is pretty incredible,” says Allen Cohn, president and founder of West Hartford, CT-based Creative Communities Builders, who did a side-by-side comparison of the PFS with a code-prescribed portal frame. “The efficiency makes life much easier on my framing contractor, and the building inspector readily accepted the solution, which means I’ll be using the PFS on all of my projects moving forward.”
Launched in March 2019, the PFS is designed and tested for site-built simplicity to provide engineers and builders with a faster, easier solution for maximizing wall openings without compromising strength. Simpson Strong-Tie worked extensively with ICC-ES and an industry consortium of wood and engineered wood manufacturers to develop testing criteria and achieve code listing for the PFS.
“Already a faster and easier solution for building portal frames in the field, the PFS now provides reliable, code-listed assurance to engineers and building inspectors,” says Simpson Strong-Tie vice president of Connectors and Lateral Systems Sam Hensen. “The Strong-Wall PFS provides a turnkey solution for constructing site-built wall openings faster, easier and more cost effectively than traditional methods.”
Part of a larger suite of prescriptive design and construction solutions from Simpson Strong-Tie, the PFS is supported by an online wall-bracing length calculator, a bracing selector app, and other free tools available on strongtie.com to help meet IRC wall bracing requirements.
Features and benefits of the code-listed Simpson Strong-Tie Strong-Wall site-built PFS portal frame system include:
- Allowance for narrow wall widths: The PFS allows builders to maintain narrow return walls at garage openings and provides a solution to maximize portal openings for large picture windows or sliding glass doors in standard wall framing.
- Easy assembly: The PFS saves time for installers and increases engineers’ and specifiers’ confidence that parts will be installed properly.
- Faster approvals: The code-listed PFS provides building officials with quick assurance that portal frame systems have been built to code.
- Cost effectiveness: The PFS is a less expensive option than prefabricated shearwalls or moment frames.
- Design flexibility: The PFS helps maximize equivalent wall length, enabling engineers to design structures with wider portal openings more economically.
For more information about the Simpson Strong-Tie Strong-Wall® site-built portal frame system, visit strongtie.com/PFS.

