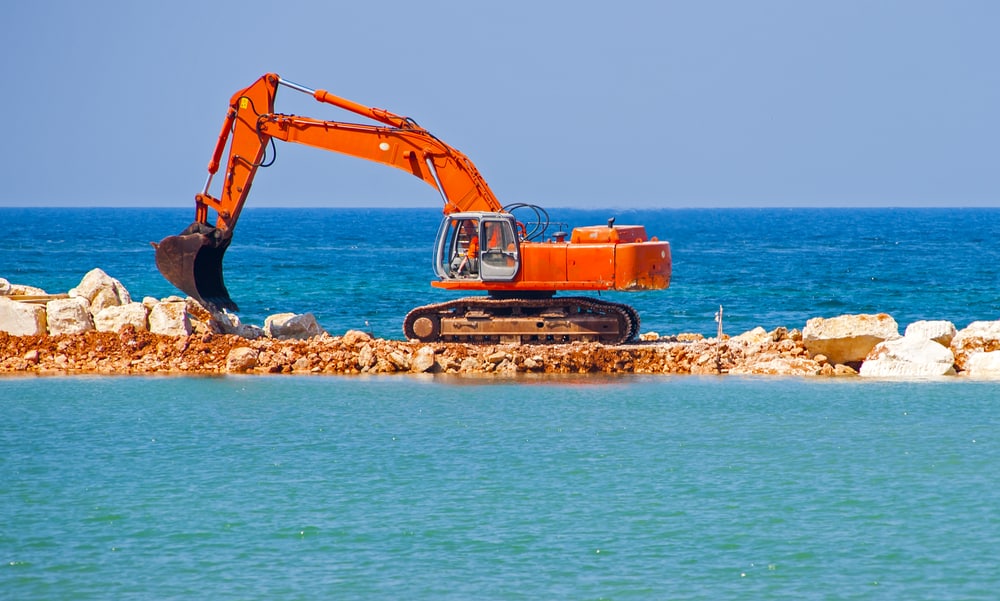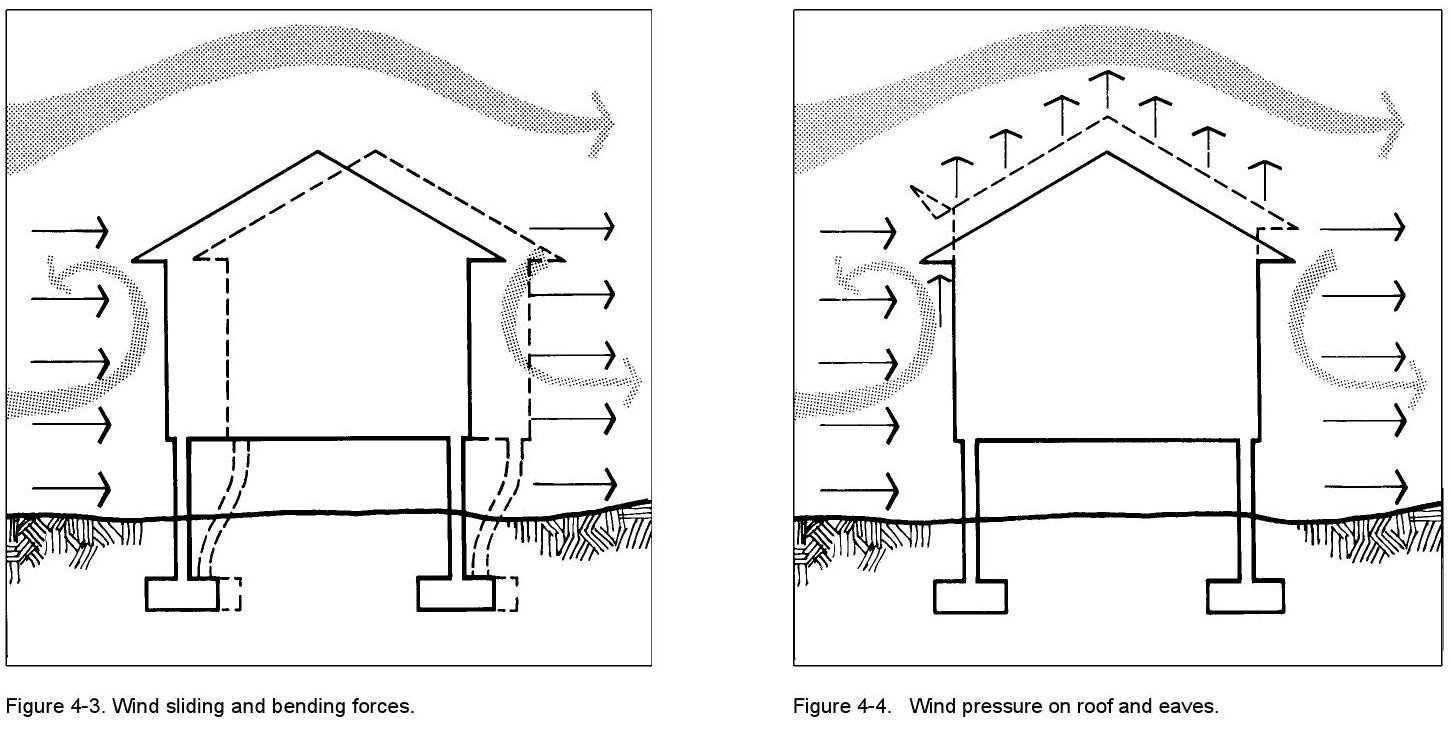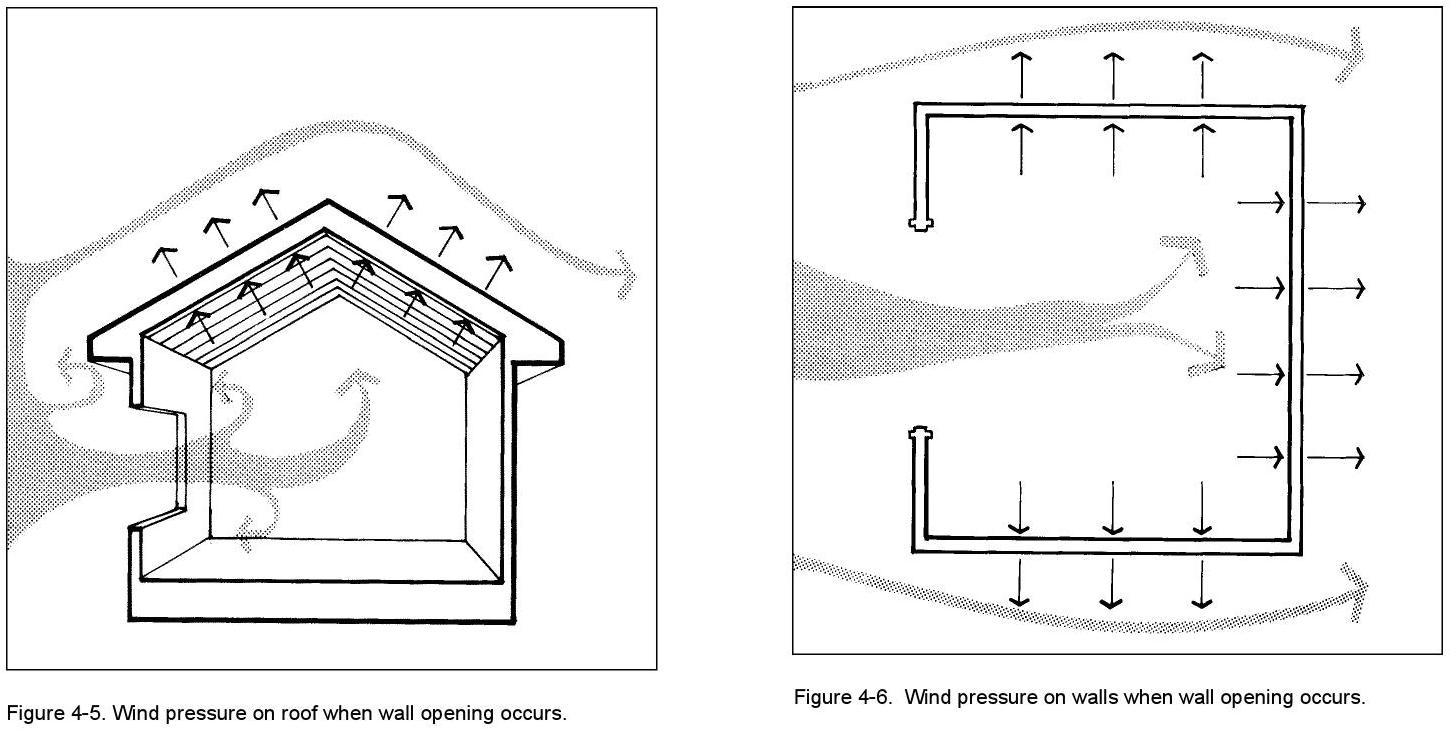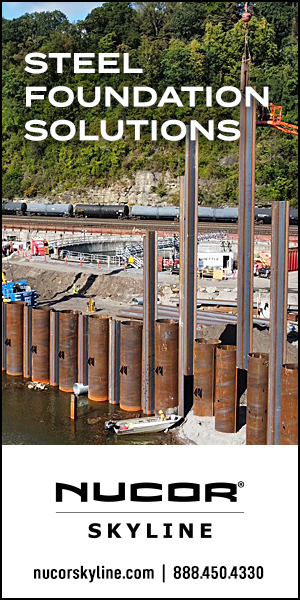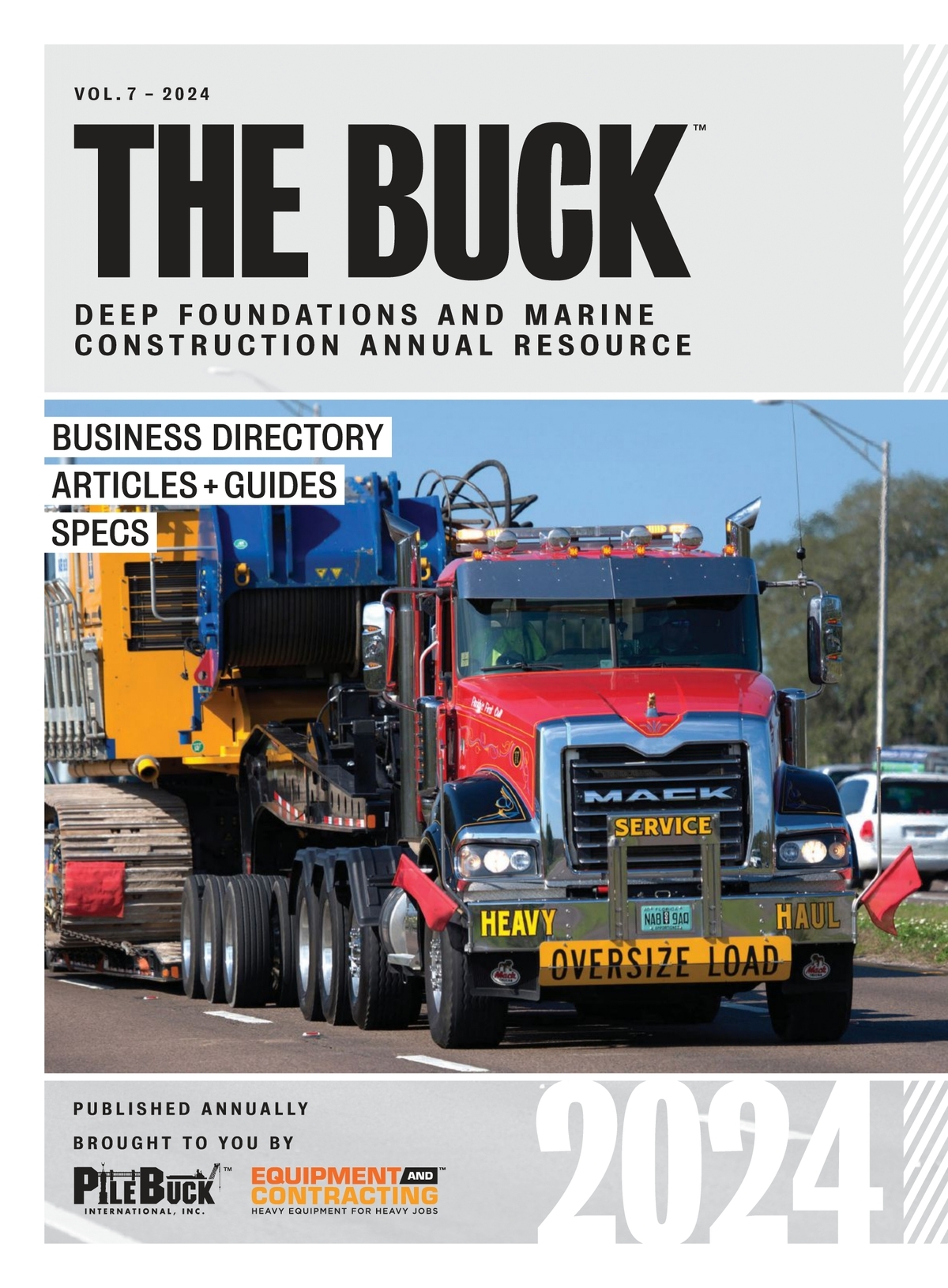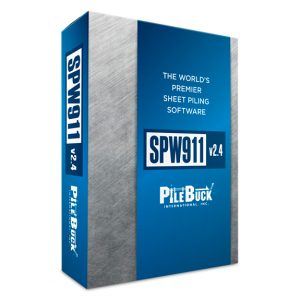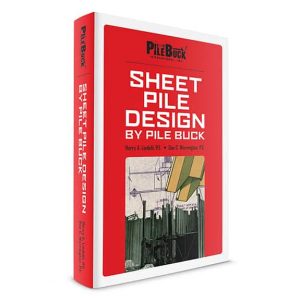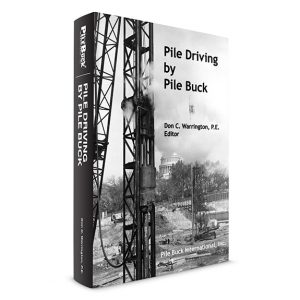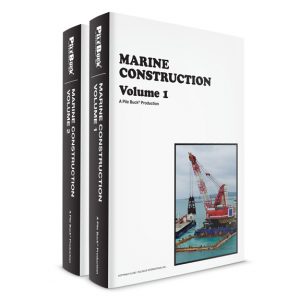Chapter 4 – Structure Design Recommendations
For a complete version of this document click here.
This section discusses the design of residential structures to resist the effects of coastal winds and flood waters. It includes an examination of various forces present in the coastal environment, their range of magnitudes, and some recommendations and sources of additional information. Data are also presented on various construction materials for residential structures in coastal high hazard areas, with discussions of corrosion and the need for wood treatment. The major portion of this chapter presents recommended design details from the foundation to the roof. Acceptable alternatives are presented wherever possible. One should consider these recommendations as minimum requirements. Local experience or site specific information should be used to improve the quality of design and construction.
Several cautionary statements are appropriate, however. The information presented in this manual is based upon values of forces and properties of materials taken from standard engineering references and conventional building codes. A limited range of sizes and configurations for single family residences has been assumed for purposes of establishing design criteria and tables (Appendices A and B).
Since this design manual attempts to inform homeowners and builders in coastal regions throughout the United States, site-specific situations have not been addressed, only the general cases covered by building codes. An example is the case of wind speeds, for which a realistic range is considered after evaluating various building code values. Generally, conservative approaches and values have been used to provide conformance with most applicable building codes throughout the United States.
The flood forces considered in this work include forces generated by wave action. Water and wave forces are calculated to be consistent with the wave crest elevations that would be present during the base (100 year) flood, the event that has a 1 percent chance of being equaled or exceeded in any given year.
4.1 ENVIRONMENTAL FORCES
Conditions found in the coastal environments described in Chapter 2 impose stresses on construction materials that are not imposed in the inland environment. If special precautions are not taken, deterioration of wood and metal building components is accelerated. Masonry and concrete are affected to a lesser degree except where noted.
4.1.1 WIND
A major concern in the design of residential structures in coastal regions is the magnitude and effect of high winds during storms. In this report, the basic wind design data and procedures follow the recommendations included in National Standards Institute Minimum Design Loads for Buildings and Other Structures, ANSI A58.1-1982. A number of other building codes are also referred to, including the Standard Building Code, the BOCA Basic National Building Code, and Uniform Building Code. The wind velocities, pressures, and design coefficients used in this report are those presented in ANSI A58.1-1982. The recommended basic wind speed at a site should be the 50 year mean recurrence interval (Figure 4-1) times an importance factor of 1.11 for correcting to a 100 year recurrence interval in coastal areas. The design tables in Appendix A were developed for a range of wind speeds from 80 to 140 mph, which satisfies nearly all coastal area requirements. Because of the large forces exerted by winds greater than 140 mph, various connections require spacial attention. This is beyond the scope of this manual and a design professional should be consulted.
The elevation above grade of the roof of the house is a particularly important parameter in determining wind uplift forces. As the roof height increases, there is an increased uplift force on the rafter connections and related components down through the foundations. The design tables include such load increases, which can be significant on houses with a second story or loft area and a first floor elevated 8 to 10 feet above grade in order to be above the BFE. In some coastal areas, the height of water plus waves may approach 20 feet; obviously, the roof of a one-story house in this situation will be quite high.

Elevating above the base flood increases the probability that the structure will overturn unless adequately designed and constructed. Therefore, the design tables require information regarding the heights above ground level of various parts of the structure, so that the appropriate forces can be considered in the design.
The following discussion and illustrations on how wind forces act on a typical one-story house will be helpful to home builders and other users of this design manual. Sketches are provided so that these effects may be more easily understood.
Flowing wind exerts pressure on a structure and its component parts. The horizontal pressure on the front wall and a horizontal suction on the rear wall cause an overturning effect, as shown in Figure 4-2. Also, these wind pressures can slide the structure off its foundation, as shown in Figure 4-3.
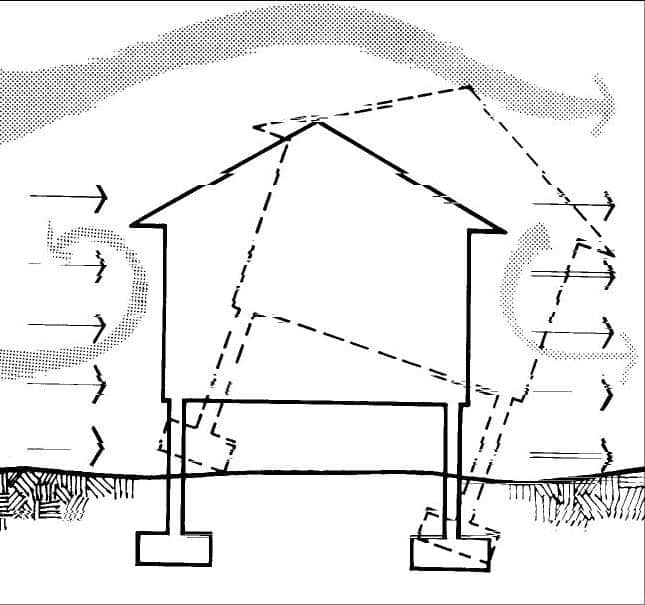
Since the wind speeds up as it flows over the roof, it tends to suck the roof upward and off (Figure 4-4). Internal pressures also change, especially if wind enters the building through failed windows or doors. With an opening in the windward wall, internal pressure increases; if an opening occurs in a side or leeward wall, internal pressure decreases. Figure 4-5 shows how these forces could combine with uplift forces to blow off the roof. Figure 4-6 shows how the combination of built-up wind pressure inside the structure and suction pressure on the side walls and rear wall tends to explode the walls. A house on Dauphin Island, Alabama, that received major damage from winds during Hurricane Elena is shown on Figure 4-7. The home had a large porch on the windward side that was lifted totally off the structure, probably in part due to internal pressures. The house also has several large sliding windows that were damaged, and part of the roof was lost.
A common myth about hurricane resistance is that windows should be left open to equalize internal and external pressures. In reality, if a wind enters a windward opening, the increased internal pressure on roof and walls is much more likely to cause damage than if the wind is acting only externally. The houses that best resisted Hurricane Alicia’s highest wind forces invariably had storm-shuttered windows and doors that remained intact.
The important factors in minimizing wind damage to a building generally are use of shutters to keep the building envelope intact, and adequate anchorage to transmit wind forces from the roof down through the foundations. At a minimum, buildings should have windows that are rated for the design wind speed at the site. For further protection against window breakage from debris impact, storm shutters are strongly recommended.
-
 SPW911 Sheet Pile Design Software
Rated 5.00 out of 5$150.00 – $599.99Price range: $150.00 through $599.99
SPW911 Sheet Pile Design Software
Rated 5.00 out of 5$150.00 – $599.99Price range: $150.00 through $599.99 -
 Sheet Pile Design (PDF Download)
Rated 5.00 out of 5$89.00
Sheet Pile Design (PDF Download)
Rated 5.00 out of 5$89.00 -
 Pile Driving (PDF Download)
$89.00
Pile Driving (PDF Download)
$89.00
-
 Marine Construction Volumes 1 & 2 (PDF Download)
$157.00
Marine Construction Volumes 1 & 2 (PDF Download)
$157.00
-
 Pile Driving (Book)
$89.00
Pile Driving (Book)
$89.00


