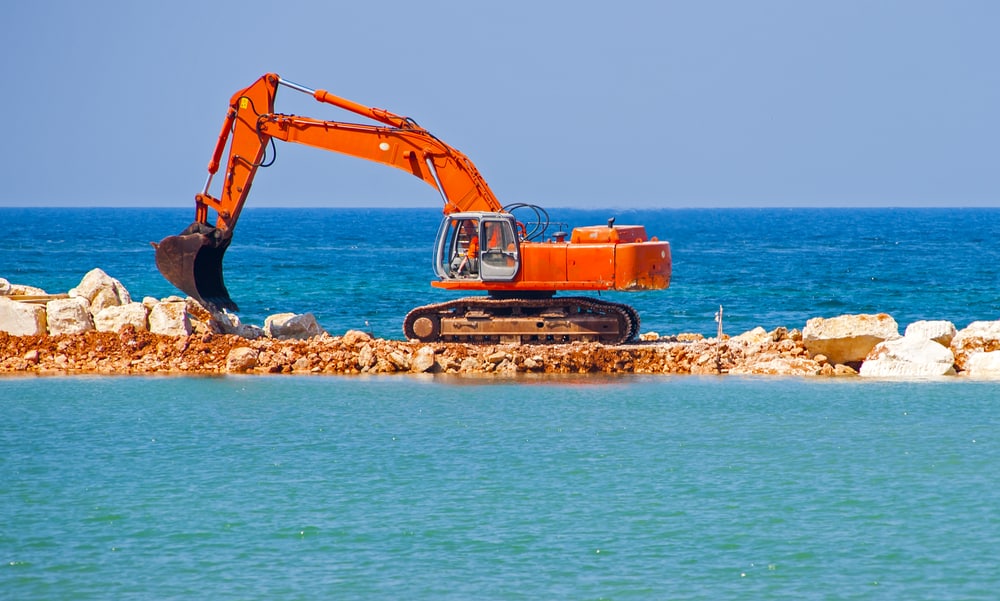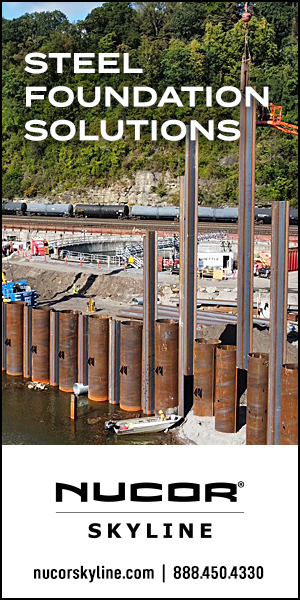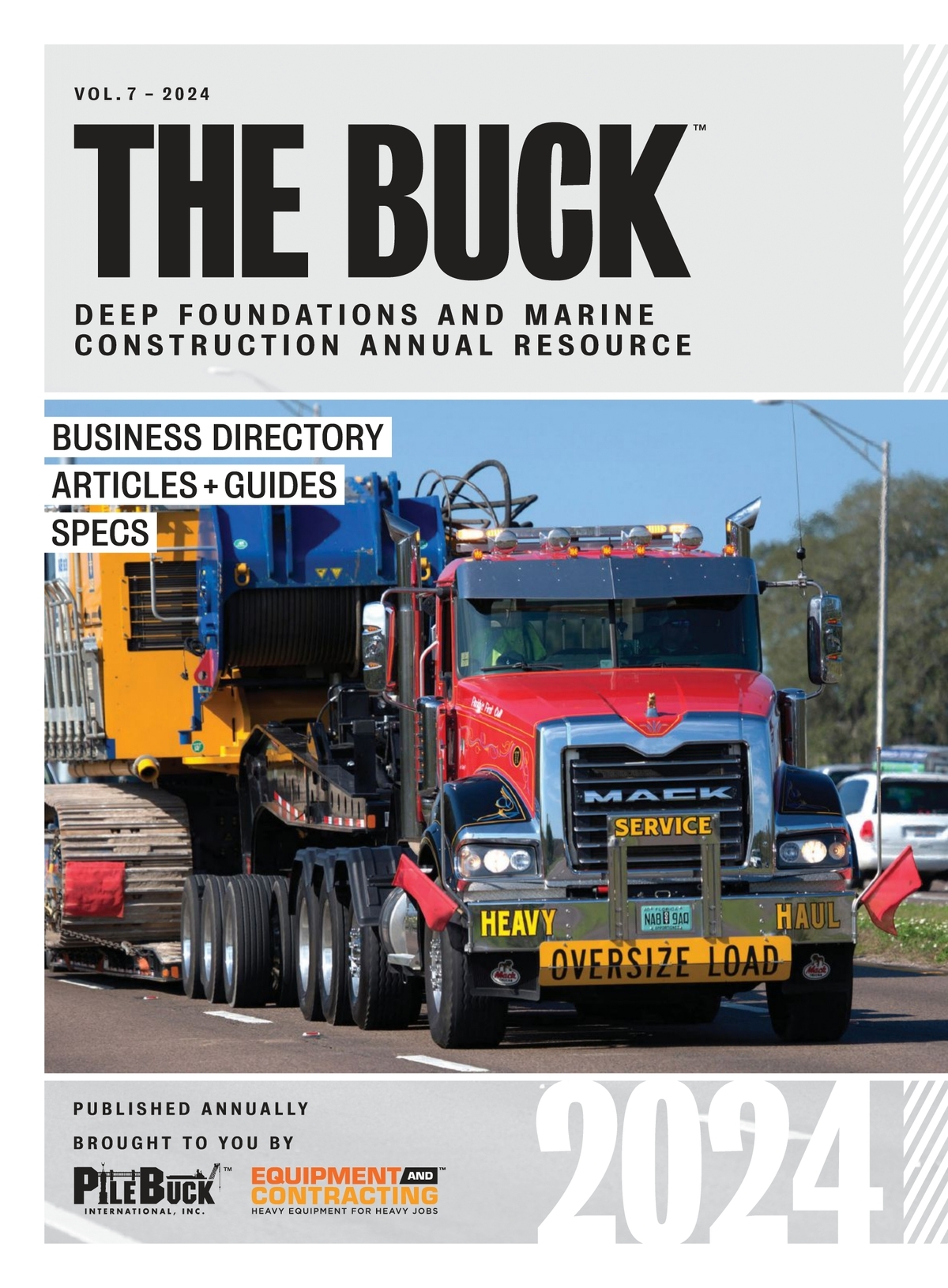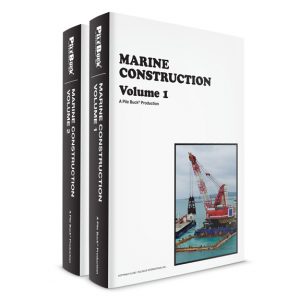Chapter 3 – Site Recommendations
For a complete version of this document click here.
3.1 BUILDING CODE AND ZONING REQUIREMENTS
Building codes and zoning ordinances are normally enacted by local jurisdictions, either city or county. These regulations are intended to control various aspects of a community’s physical development, such as construction materials and practices, land use, minimum sizes of lots, setbacks from streets and property lines, density of development, parking requirements, and height and size restrictions. Such controls are not limited to the urban context and have been applied to all development areas including rural lands. Coastal area management through the use of building code and zoning ordinances is as critical to the sensitive needs of this special environment as it is to the commercial/retail cores of cities. The ordinances are needed to ensure public safety, community development, and the integrity of special areas.
Unfortunately, failure to enact or adequately enforce such necessary controls has led to uncontrolled land development in many coastal zones, particularly in regions where beach front property has attracted residents for several decades. Areas where building codes and zoning laws were not in effect prior to development exhibit a beachfront cluttered with construction; a broad range of often substandard construction practices; buildings with only a few feet of separation, typical of urban and suburban neighborhoods; destruction of the primary dune and its inherent storm protection; and the creation of both physical and visual barriers to public access to the natural coastline.
Residential construction is the most common land use in coastal communities, with the single-family house predominating. There is, however, a general trend to multi-unit buildings due to the high cost of coastal property. Virtually all coastal areas now fall within the authority of local zoning and building code ordinances. Many local jurisdictions have imposed strict regulations on new development, particularly in popular resort and retirement communities, which have become perhaps the most active areas of construction in the coastal high hazard zones.
Local authority often goes beyond the normal regulations to include such items as architectural review, protection of dunes and dune rebuilding, preservation of indigenous vegetation, and limits on some architectural features. A review of current building code and zoning requirements is a first step in preparing for a new construction project, or for an addition to or renovation of an existing structure. This review should determine such requirements as:
· Required construction materials and practices Minimum lot size
· Setbacks, including the space between structures
· Height and size restrictions
· Protection of natural features, including the primary dune
· Elevation requirements Access to the beach, both physical and visual
· Utilities protection
· Sewerage facilities
The illustrations in this chapter demonstrate the building code, zoning, and other concepts that must be applied to site design in coastal areas. Building construction requirements found in local building codes and other regulations that may be imposed on coastal construction, together with site design requirements, make up the building permit process. Permits are issued only after compliance with these requirements has been assured and is properly documented. Generally, the project is subject to inspection during construction by an authorized representative of the local authority.
Building code and zoning requirements plus common sense and experience have influenced site design practices throughout the coastal areas of the nation. It should be emphasized that building code and zoning requirements are stated in terms of minimums. While these minimum requirements have often become the accepted practice in the local construction industry, these practices should always be considered minimum acceptable requirements. Requirements for specific structures, based on engineering considerations, often exceed the code minimums and should be evaluated on a case-by-case basis.
3.2 SITE LAYOUT
Site planning for coastal buildings should follow standard planning criteria applicable to any site work, not merely orientation based on flood flow. In layout of the site, typical factors such as slopes, natural grades, drainage, vegetation, orientation, zoning, and surrounding buildings must all be considered, as well as direction of flood flow. Particular care should be taken to observe the setback from the mean high water line and other coastal zone management requirements. Access to and evacuation from the building should be a special consideration in flood hazard zones. Hydrodynamic impacts may severely damage roadways and walkways, leaving the property potentially unreachable by rescue vehicles. If flood waters approach the BFE with all surrounding land area inundated, rescue may only be possible by boat or helicopter.
Consideration of existing neighboring structures, such as residences, bulkheads, trees, and berms, is often overlooked. Adjacent structures may benefit a particular site by offering a screening effect or diversion. But these same structures may be damaged by storms and become floating objects capable of severe destruction. When it is practical and possible to do so, the elevated structure should be aligned parallel to the flood flow with the narrower dimension facing the beach. This simply presents a smaller surface area upon which a storm can act. The more surface area exposed, the greater the likelihood of damage occurring.
It must be emphasized that hazards to coastal construction come from the sea. The hazard may be reduced by building farther from the shoreline. Building near the back or street side of a beach front lot reduces as much as possible the beach erosion problem.
3.3 LANDSCAPING
A feature not commonly considered to provide physical protection from storm hazards is landscape treatment. Some coastal jurisdictions and private developments require planting and protection of indigenous vegetation to obtain permits to build. This is normally limited to plant materials like dune grass, sea oats, and some shrubs like mangrove. Planting and maintaining vegetation, even in areas where no such requirements exist, can be a good way to protect the residence. Vegetation provides a more stable soil condition, can trap windblown sand, and can even act to deflect high winds and waves that are pounding the area. Larger materials like shrubbery and trees can also deflect floating debris that might otherwise impact the elevated foundation. Landscaping may also provide a pleasant effect of screening and reducing the visual impact of the elevated building.
3.4 DUNE PROTECTION
Dunes provide a natural shoreline defense against storm wave and water level attack and are often termed a nonstructural coastal protection method. Programs for dune rebuilding or enrichment are being conducted in many areas as a preferred alternative to other protection methods, and dune preservation regulations have been enacted. Figure 3-1 shows an example of a building site behind a reconstructed dune. Although the protection to a structure located behind it can be substantial, a dune should not be considered indestructible and is subject to erosion and scour in major storms.
Beach material is usually deposited in offshore bars during storms and returns onshore after storm passage to begin beach rebuilding. Sand is pushed shoreward by fair weather winds and is gradually deposited on the beach. Onshore winds then rebuild the dunes with sand from the beach. This rebuilding process is diminished by the presence of man-made obstructions.
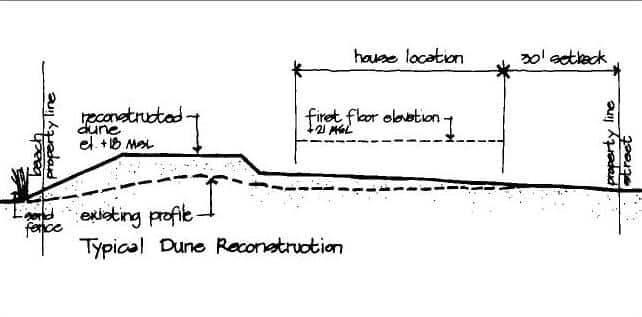
Existing dune fields should be maintained through vegetation stabilization and sand fencing, which promote additional dune growth and limit wind losses. The cutting of roadways or paths through the dune line should be prohibited and timber crossovers used instead, as shown on Figure 3-2. In areas where no dunes exist and sufficient beach width is present, dune construction using successive tiers of sand fencing will promote further formation.
Dwellings should always be placed behind primary dunes (Figure 3-3). Construction atop or in front of dunes is extremely vulnerable to structural damage from storms and should be prohibited. Figure 3-4 shows the overall constraints on coastal structures due to zoning and setback requirements.

3.5 BULKHEADS
In a limited number of circumstances, bulkheads can be effective in reducing storm damage and erosion if designed properly. However, there are a number of reservations concerning their use, including restrictions on their use in V zones (velocity zones) to meet minimum elevation requirements under the National Flood Insurance Program (Section 1.2). Bulkheading on an individual lot basis should be avoided. Because of the abrupt vertical transition in profile, bulkheads generally promote toe scour and this can lead to beach loss and steepening at sediment-starved beaches. Experience has shown that erosion accelerates at adjacent unprotected areas, possibly resulting in the flanking of individual bulkheads as shown on Figure 3-5. Structural solutions for coastal protection generally require multiple-site implementation for maximum effectiveness.
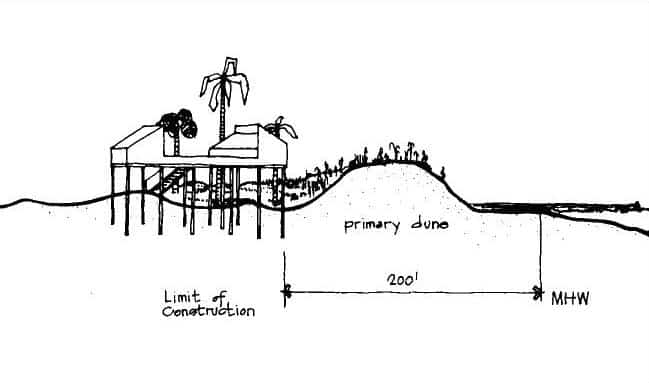
locate structures behind the primary dune.
Use of bulkheads in V zones should be limited to remedial protection of existing structures where other mitigating measures, such as elevating an existing building, are considered infeasible. If used, they should be designed only to withstand storm wash runup–the forward, high-velocity remnant of a broken wave as it continues to run up on shore. Direct wave attack is less effectively handled by bulk heading. Only massive structures of concrete and/or stone can adequately handle severe conditions. Use of bulk heading to repel frequent events usually implies development too close to the water, and the need for massive and expensive regional erosion protection.
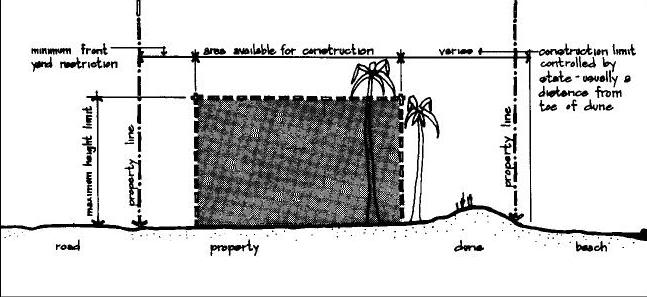
Where bulkheading is to be used, rock riprap is recommended as the most effective protection from waves. Because of its sloped surface, voids, and roughness, it dissipates wave energy effectively. Riprap is flexible from a structural standpoint; timber or rock riprap structures can be designed for individual sites. Figure 3-6 shows a riprap structure at Hilton Head, South Carolina.
The following items should be considered in bulkhead design:
· Foundation and backfill conditions
· Exposure to wave action and scour
· Availability and durability of materials
· Cost.
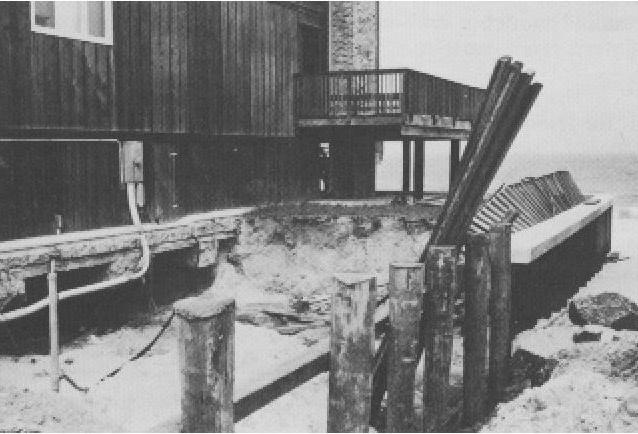
Evaluation of these items will determine the structural materials and geometry used for shore protection. The Shore Protection Manual (USCOE, 1984) contains detailed information on this subject.
Foundation conditions should be considered in terms of compatibility with the structure, backfill loading, and passive resistance. Flexible structures should be used for sandy conditions, since the bulkhead wall’s flexibility will lessen the lateral force of the backfill compared to a rigid structure. Bulkheads that require penetration for stability are not suitable for rock bottoms. Vertical solid structures are subject to toe erosion in sands and to a lesser extent in soft clays, and should be protected from toe sliding effects due to bottom scour induced by the wall itself. This scour can also cause settlement and tipping with gravity structures. Scour problems can be reduced by altering the geometry. A recurved wall shape (Galveston type) as shown on Figure 3-7 directs wave runup away from the toe of the wall and may lessen scour.
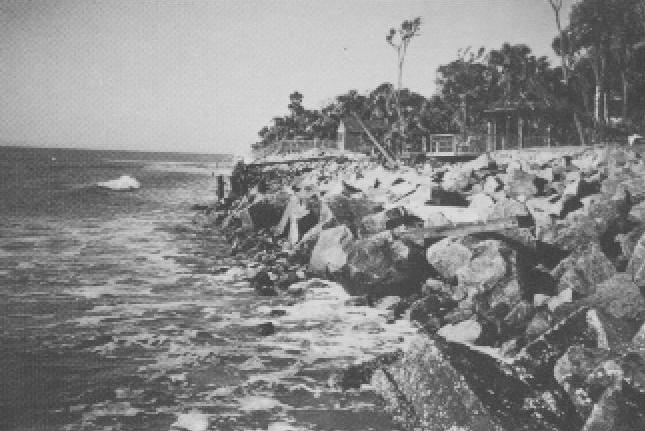
-
 SPW911 Sheet Pile Design Software
Rated 5.00 out of 5$150.00 – $599.99Price range: $150.00 through $599.99
SPW911 Sheet Pile Design Software
Rated 5.00 out of 5$150.00 – $599.99Price range: $150.00 through $599.99 -
 Sheet Pile Design (PDF Download)
Rated 5.00 out of 5$89.00
Sheet Pile Design (PDF Download)
Rated 5.00 out of 5$89.00 -
 Pile Driving (PDF Download)
$89.00
Pile Driving (PDF Download)
$89.00
-
 Marine Construction Volumes 1 & 2 (PDF Download)
$157.00
Marine Construction Volumes 1 & 2 (PDF Download)
$157.00
-
 Pile Driving (Book)
$89.00
Pile Driving (Book)
$89.00


