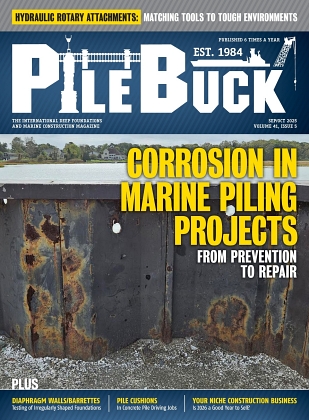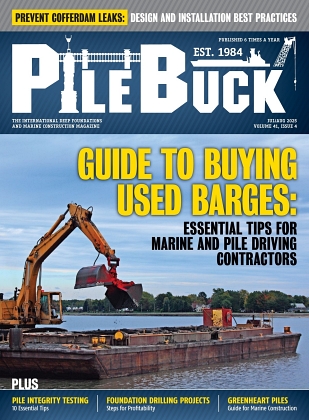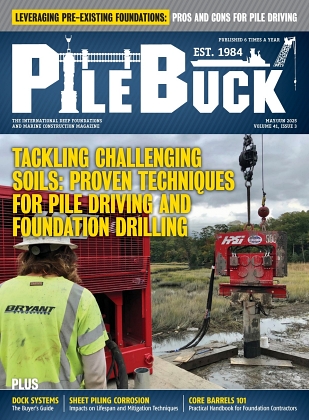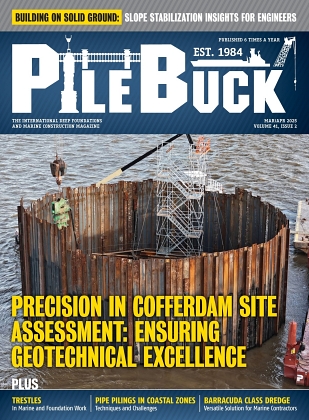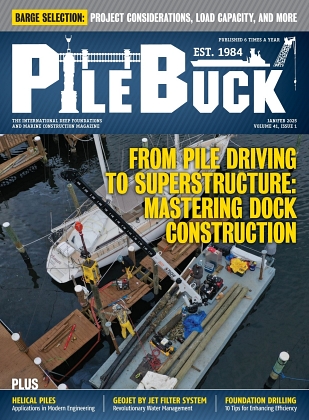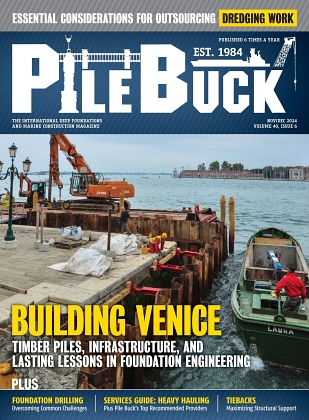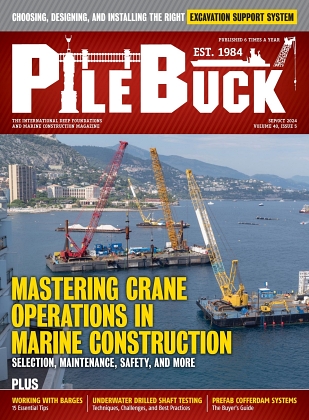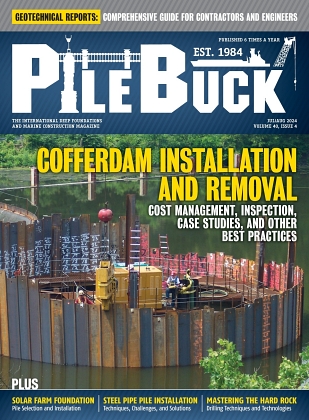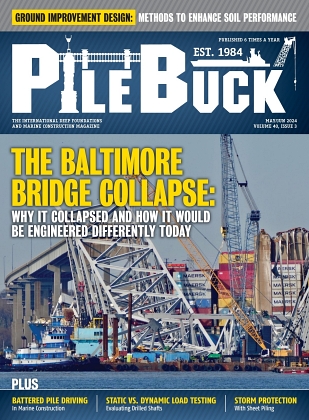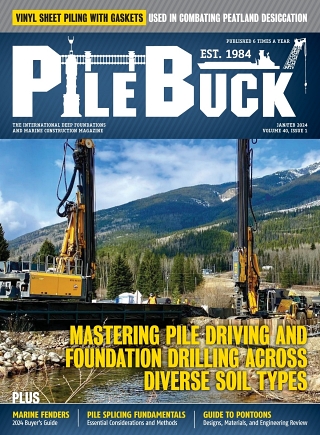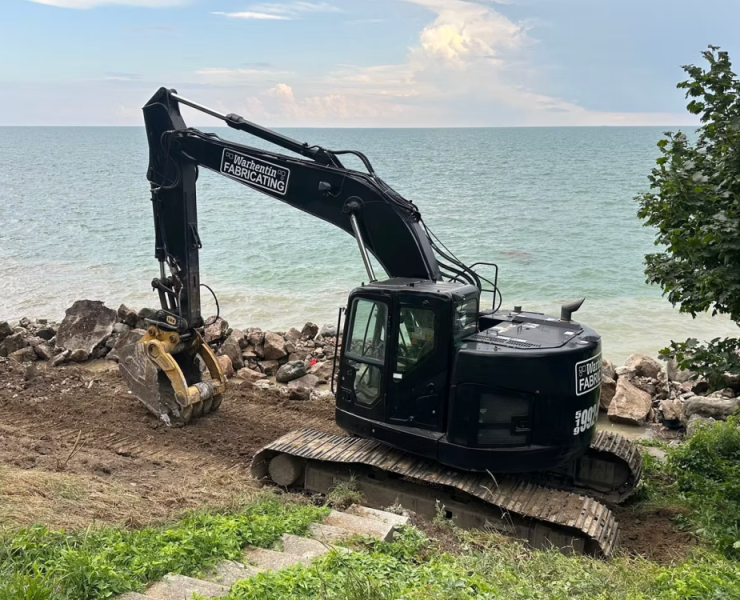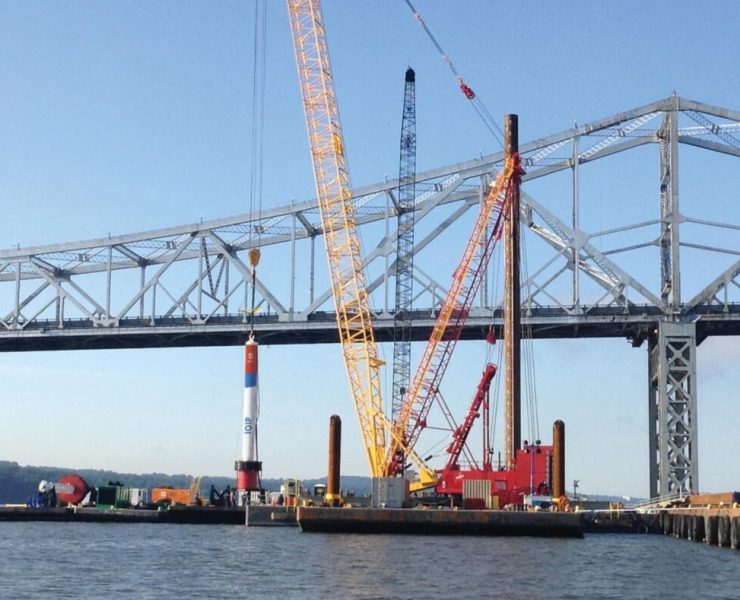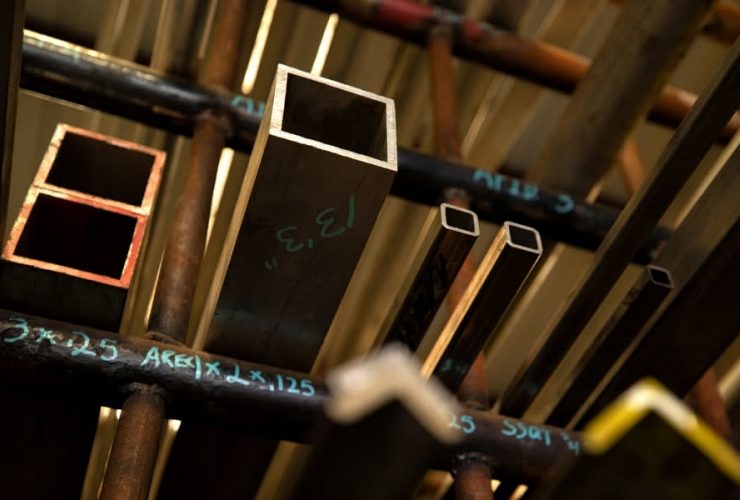Building Venice: Timber Piles, Infrastructure, and Lasting Lessons in Foundation Engineering
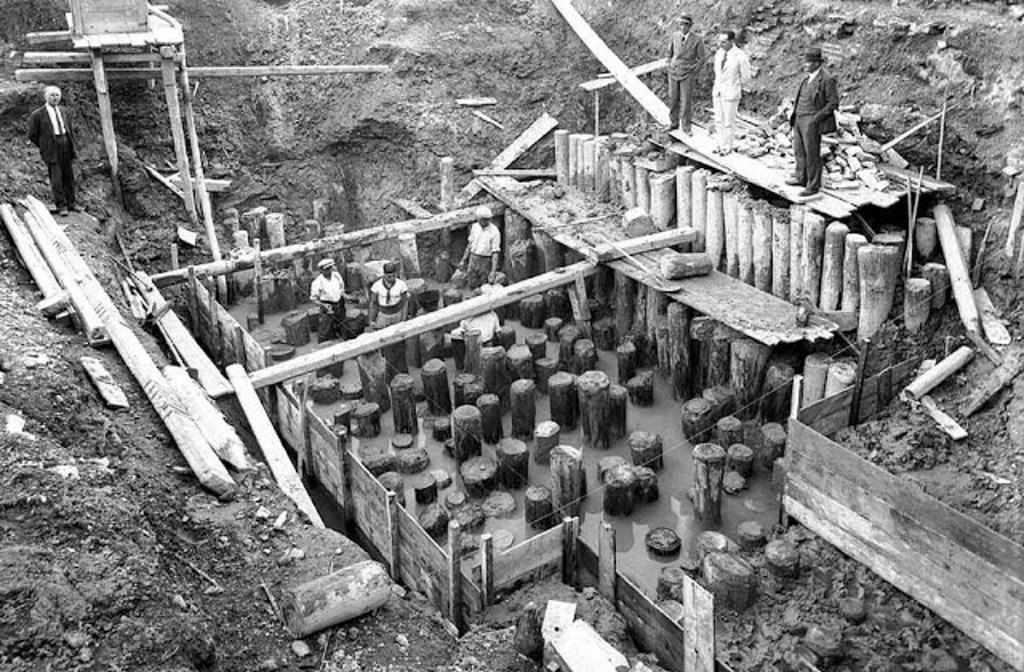
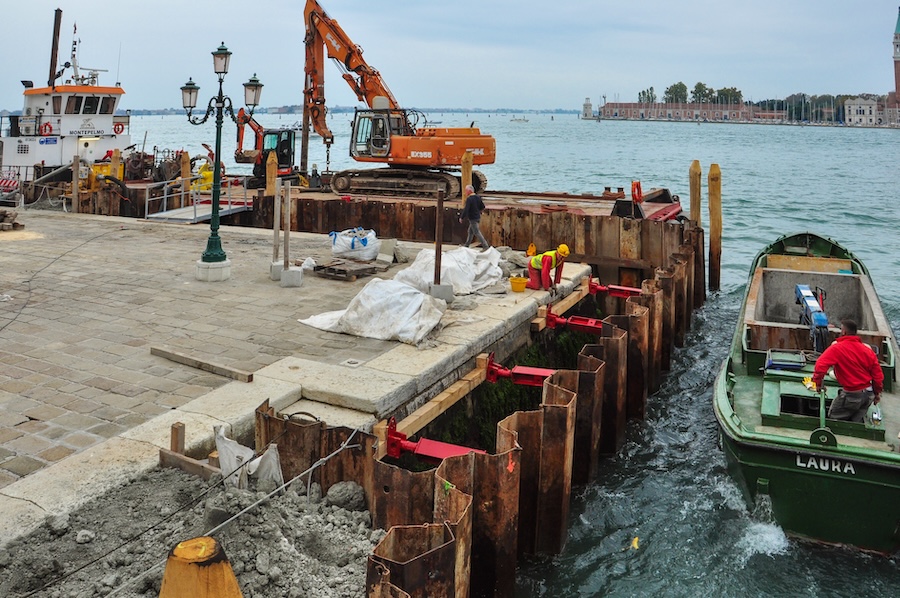
View the complete article here.
Venice, famously known as the “Floating City,” is a remarkable example of human ingenuity and engineering. Built on a network of islands within a shallow lagoon, Venice faced significant challenges from the very start due to its unstable, waterlogged soil. The city’s foundation required a solution that could support heavy stone buildings while preventing settlement and collapse. To achieve this, early Venetian builders employed a groundbreaking technique—driving millions of timber piles deep into the soft sediment to create a stable base for construction.
The use of timber piles in Venice was an innovative approach for its time, allowing the city to thrive in an environment where conventional building methods would have failed. The naturally water-resistant wood, combined with a strategic installation process, ensured the piles remained preserved underwater for centuries.
Today, the methods pioneered in Venice offer valuable lessons for marine and deep foundation construction. The city’s use of timber piles, erosion control measures, and integrated drainage systems demonstrates the importance of understanding soil conditions, selecting appropriate materials, and employing adaptive construction techniques.
Challenges and Failures in the Construction of Venice’s Foundation
While the timber pile foundation system of Venice is celebrated as a monumental engineering achievement, the construction and long-term stability of the city were not without setbacks.
Early Foundation Failures: Heavy Stone vs. Timber Piles
In the initial stages of construction—early attempts to stabilize the islands involved using large stone blocks and heavy masonry directly on the soft, marshy soil. These efforts quickly proved ineffective, as the unstable sediment could not support the immense weight. Buildings constructed on stone foundations began to sink unevenly, leading to structural cracks and collapse. This failure prompted a major shift in strategy—as builders turned to the use of timber piles to provide a lighter, more flexible foundation that could adapt to the soft ground conditions.
Uneven Settlement of Structures
Uneven settlement has been a persistent issue throughout Venice’s history. Variations in soil conditions, inconsistent pile lengths, and differences in pile spacing contributed to differential settlement. This led to visible tilting and structural issues in several buildings, such as the Leaning Bell Tower of St. Mark’s Basilica (Campanile di San Marco). The original tower collapsed completely in 1902 due to foundation instability, requiring a full reconstruction. Settlement problems like these highlight the importance of uniform load distribution and consistent construction practices, both of which are crucial for maintaining the stability of structures built on soft or variable soils.
Failures of Retaining Walls and Erosion Control
The early retaining walls and erosion control measures used by Venetian builders were often inadequate against the dynamic forces of the lagoon. Many of the initial walls were made from loosely assembled stones or primitive gabion structures (stone-filled baskets), which provided only temporary protection. Strong tidal currents, frequent wave action, and increased boat traffic caused sections of these walls to collapse or erode—leading to the loss of sediment and exposing the timber piles to potential damage. Over time, the retaining walls had to be rebuilt using more durable stone and brick to withstand the harsh marine conditions.
Groundwater Extraction and Accelerated Subsidence
A significant modern failure impacting Venice’s foundation was the unintended consequence of groundwater extraction in the 20th century. To support industrial growth, groundwater was pumped from beneath the city—causing the water table to drop. This led to the compaction of underlying sediments, accelerating the natural subsidence of the city and increasing the pressure on the timber piles. As a result, Venice began sinking faster than expected—exacerbating the problems of uneven settlement and flooding. The practice of groundwater extraction was eventually halted, but the damage had already been done—contributing to the ongoing sinking of the city.

The Timber Pile Foundation System
Venice’s ability to thrive as a city built on water is owed to an extraordinary foundation system relying on millions of timber piles driven deep into the lagoon’s soft soil. The choice of materials, the installation process, and the strategic engineering principles applied by the early Venetian builders have provided a strong foundation that has endured for over a millennium.
Use of Locally Sourced, Water-Resistant Wood
The city of Venice was constructed using an ingenious foundation system based on timber piles. Early Venetian builders chose specific types of timber that naturally possessed resistance to water damage, a critical requirement for the marine environment of the Venetian lagoon. Timber was sourced from the vast forests on the mainland—including regions of modern-day Italy, Slovenia, Montenegro, and Croatia. This included the following wood types:
- Alder: Known for its superior resistance to decay when submerged underwater, alder was a primary choice for timber piles. The wood’s cellular structure allows it to absorb and hold water without decomposing, making it highly durable in anaerobic conditions.
- Oak: The strength and density of oak made it ideal for handling heavy loads. It was often used beneath larger structures such as churches and palaces due to its exceptional compressive strength, which could support the considerable weight of stone buildings.
- Pine: Pine was chosen for its availability and flexibility. While not as robust as oak, pine complemented the other hardwoods in the system and was often used in areas requiring quick installation due to its lighter weight and easier handling.
These timbers were transported via river systems and floated across the lagoon during seasonal high tides, maximizing efficiency in material delivery. The strategic selection of these water-resistant woods was pivotal, as they could withstand long-term submersion in the lagoon’s anaerobic (oxygen-poor) environment—preventing microbial decay. This choice of materials laid the foundation for a durable and resilient base that would support the city for centuries.
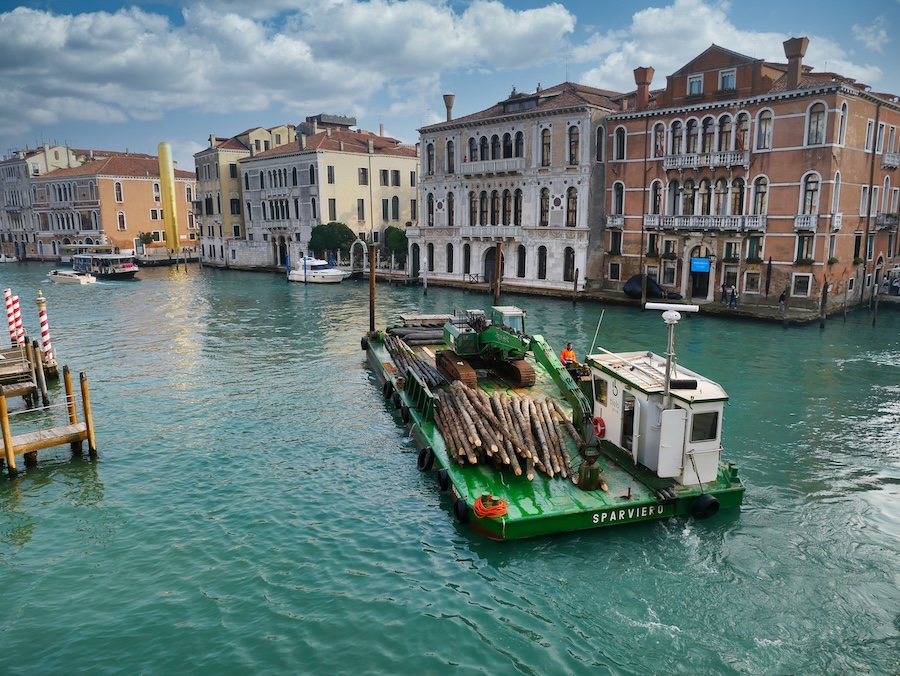
The Hand-Driven Installation Process
The installation of timber piles in Venice was a manual and labor-intensive process, relying heavily on human effort and ingenuity in an era before mechanized equipment. The method of driving piles into the soft, muddy lagoon floor required precise coordination and skill:
- Preparation of piles: Each timber pile was carefully prepared by tapering the end to form a pointed tip. This was essential for penetrating the upper layers of loose, sandy sediment. The pointed tip reduced resistance, allowing the pile to cut through the mud and reach the stable clay layers below.
- Driving the piles: The piles were driven manually using a combination of tools, including wooden mallets and driving frames. The most notable tool was the “attrezzatura,” a manually-operated hammer weighing up to 500 pounds. Teams of laborers lifted and dropped the attrezzatura repeatedly onto the pile head, creating significant force to embed the timber deep into the soil. This labor-intensive process was often performed in waist-deep water, highlighting the physical demands on the workers.
- Scaffolding and alignment: Temporary scaffolding structures were erected to stabilize the workers and ensure proper alignment of the piles. The scaffolding allowed for accurate placement, preventing leaning or misalignment—which could compromise the stability of the foundation. The dense placement of piles—averaging 5 to 10 per square meter—provided a compact, interlocked base that distributed loads evenly across a wide area.
Despite the absence of advanced machinery, the manual methods employed by the Venetians were highly effective. The process ensured that each pile was driven securely into the compressed clay layer, enhancing the load-bearing capacity and stability of the structures above.
Typical Dimensions of the Timber Piles
The dimensions of the timber piles used in Venice were carefully selected based on the specific load requirements and soil conditions. The lengths and diameters varied to accommodate different building types and the varying depths of the lagoon’s sediment layers:
- Length: Timber piles generally measured 2 to 8 meters (approximately 6.5 to 26 feet) in length. The longer piles were used in areas where deeper layers of compressed clay were required for adequate support, such as beneath large civic buildings and cathedrals.
- Diameter: The typical diameter ranged from 10 to 30 centimeters (roughly 4 to 12 inches). Larger diameters were chosen for piles installed in locations with higher load demands or where the soil conditions were particularly challenging.
These dimensions ensured that the piles could penetrate the upper layers of loose sediment and reach the more stable clay stratum below. The use of longer and thicker piles provided additional resistance against lateral loads—such as those caused by water currents, tides, and wave action—which were common challenges in the dynamic lagoon environment.

Estimated Scale of Timber Pile Use
The scale of timber pile usage in Venice is nothing short of remarkable and demonstrates the ambitious scope of the city’s early construction efforts. According to historical records and geotechnical studies, it is estimated that between 7.9 and 15.8 million timber piles were driven into the lagoon floor to support the city’s infrastructure. This immense “underwater forest” forms the backbone of Venice’s foundation, creating a stable base for the hundreds of interconnected islands and structures that make up the city.
The extensive use of timber piles highlights the strategic planning of the Venetian engineers—who understood the need for a deep, reliable foundation capable of withstanding both the static and dynamic loads imposed by the city’s development. The density of the piles ensured a uniform distribution of weight, preventing excessive settlement and uneven sinking of the structures—a problem that has affected many other cities built on softer ground.
Petrification and Long-Term Durability
An extraordinary phenomenon that has contributed to the longevity of Venice’s timber piles is the process of petrification. Over time, the submerged timber absorbed the mineral-rich waters of the lagoon. Fine sediments and minerals infiltrated the wood’s cellular structure, gradually filling the pores and solidifying the timber into a stone-like material. This process effectively “petrified” the wood, increasing its hardness and durability.
The combination of petrification and the anaerobic environment has allowed many of the original piles to remain intact and functional even today, more than a thousand years later. The mineralization has transformed the timber into a highly durable foundation material, capable of withstanding the immense weight of historic buildings such as St. Mark’s Basilica and Santa Maria della Salute. This remarkable durability continues to offer valuable insights for modern geotechnical engineering, demonstrating the potential longevity of properly selected and installed pile foundations—even in challenging marine environments.
Early Infrastructure Solutions: Retaining Walls, Seawalls, Drainage, and Dredging
The construction of Venice relied on more than just the strategic use of timber piles—it also required a comprehensive approach to infrastructure that addressed erosion, water management, and land stability.
Retaining Walls and Early Seawalls: Erosion Control and Land Stability
Retaining walls were a vital component in the early development of Venice, helping to stabilize the reclaimed land and protect it from the forces of the lagoon. Constructed from stone and brick, these walls were built along the perimeter of the islands to prevent soil erosion and provide additional support for the foundations.
- Erosion control: The primary function of these retaining walls was to shield the newly established islands from the erosive effects of tidal currents, wave action, and boat traffic. By creating a strong barrier, the walls helped prevent the washing away of loose sediment—which could destabilize the timber piles.
- Load distribution: In addition to erosion control, the retaining walls played a role in distributing the load of heavy buildings more evenly across the foundation. This helped reduce the risk of differential settlement, which could lead to uneven sinking and structural damage.
- Early seawalls and gabions: In areas where more flexibility was needed, early builders used gabion-like structures—essentially baskets filled with stones—to create temporary barriers. These primitive gabions, along with simple seawalls, provided quick and effective erosion control—especially during the initial phases of land reclamation. While not as durable as stone walls, these structures helped stabilize the shoreline and allowed for further construction.
Drainage Systems: Managing Water Flow and Preventing Waterlogging
Effective drainage was critical for maintaining the stability of Venice’s foundations. The city’s location on marshy, saturated land meant that any excess water could quickly destabilize the soil and undermine the timber piles. To address this, the Venetians implemented a variety of drainage solutions that worked in tandem with the natural water flow of the lagoon.
- Canal network as drainage: Venice’s extensive canal system served as more than just a transportation network—it was also a key element of the city’s drainage strategy. The canals were intentionally designed and dredged to maintain steady water flow, preventing stagnation and reducing hydrostatic pressure around the foundations. This continuous flow of water helped to drain excess moisture away from the timber piles, mitigating the risk of waterlogging and soil instability.
- Subsurface drainage layers: To further enhance drainage, layers of crushed stone and gravel were often placed between the timber piles. These subsurface layers acted as a filtration system, allowing water to pass through while preventing the migration of fine sediments. This technique improved drainage and added an extra layer of stability to the foundation system, much like the use of drainage blankets in modern construction.
Groundwater Management and Historical Dredging
The Venetians also employed groundwater management techniques to maintain the stability of their foundation systems. Regular dredging of the canals was a critical part of this process, helping to control water levels and prevent sediment buildup.
- Dredging for water flow maintenance: The canals of Venice required continuous dredging to remove accumulated silt and sediment. This not only maintained navigable waterways but also acted as a form of drainage maintenance, ensuring that water could flow freely and reducing the pressure exerted on the surrounding soil. The dredging process was crucial for managing groundwater levels, as any buildup of sediment could trap water and increase hydrostatic pressure around the foundations.
- Groundwater management: By carefully monitoring the groundwater levels, the Venetians were able to prevent excessive water saturation of the soil—which could lead to soil liquefaction and destabilization of the piles. This proactive approach to groundwater control is a practice that continues in modern waterfront construction, where managing the water table is essential for maintaining foundation stability.
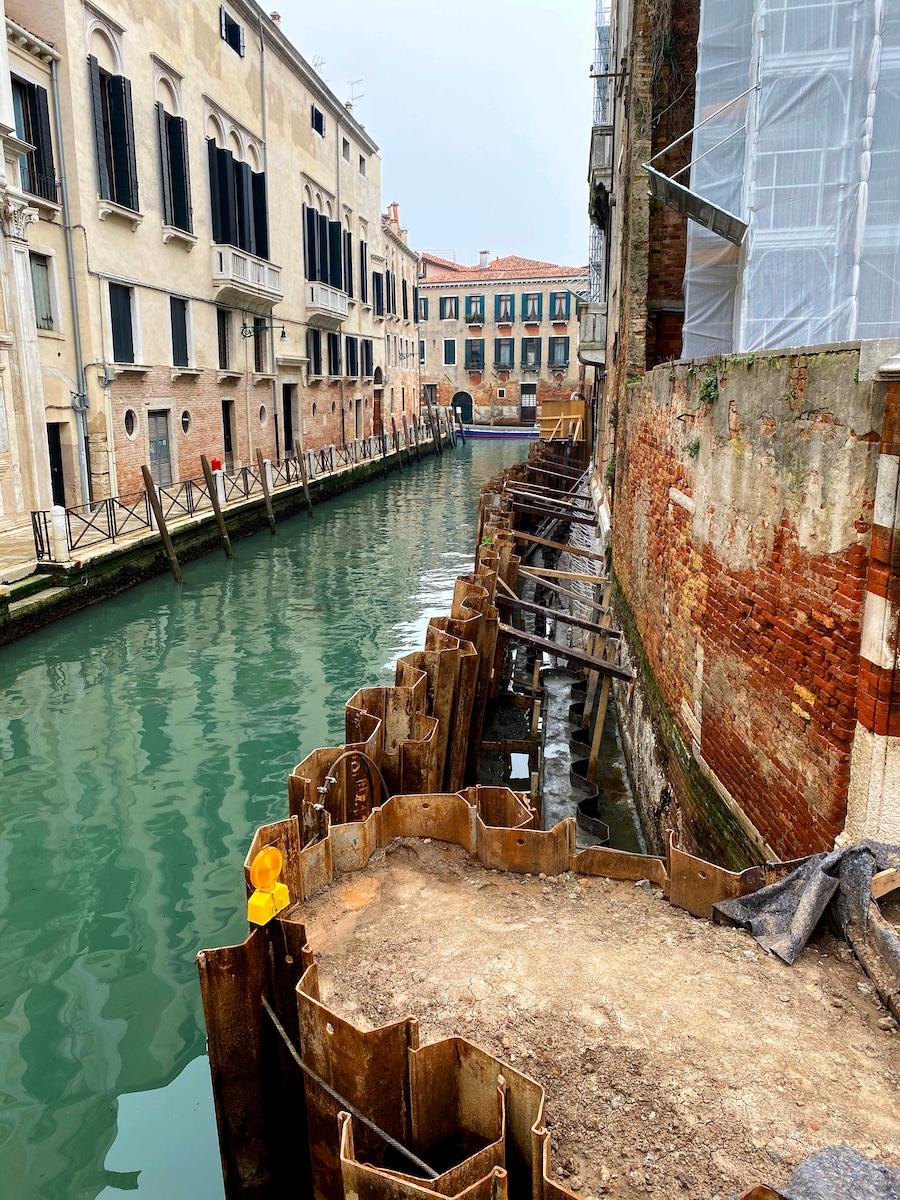
Modern Challenges and Reinforcement Efforts
While the timber pile foundation system of Venice has endured for centuries, it faces increasing pressure from a variety of modern challenges. Subsidence, rising sea levels, and erosion are now threatening the stability of the city’s historic structures—necessitating new preservation techniques and reinforcement efforts.
Issues Faced Today
One of the most significant problems confronting Venice is subsidence, or the gradual sinking of the ground. Subsidence in Venice is caused by several factors, including the natural settling of the lagoon’s soft sediment layers and the historical extraction of groundwater—which lowered the water table and exacerbated the sinking. Additionally, the weight of the city’s heavy stone buildings places immense pressure on the timber piles—causing them to compress further into the underlying clay.
Rising sea levels pose another serious threat to Venice’s foundation. As global temperatures increase, so too does the volume of water in the oceans—leading to higher tides and more frequent flooding events, known locally as “acqua alta.” The increased water levels exert additional pressure on the city’s infrastructure and contribute to the erosion of the lagoon’s sediment, weakening the support around the piles.
Erosion is a continuous concern, as the movement of water through the lagoon scours the soil and sediment that surrounds the timber piles. Tidal currents, boat traffic, and wave action accelerate this erosion—potentially exposing the piles to oxygen, which could initiate decay. While the anaerobic conditions have preserved the timber for centuries, any prolonged exposure to air could compromise the structural integrity of the piles.
Modern Inspection Methods and Reinforcement Strategies
To address these challenges, engineers have turned to modern inspection technologies and reinforcement methods to assess and preserve Venice’s foundation. Regular inspections are crucial for understanding the condition of the timber piles and identifying areas at risk of failure.
Sonar imaging is commonly used to map the underwater landscape and detect changes in the sediment layers surrounding the piles. This technique provides detailed images of the subsurface conditions, allowing engineers to monitor erosion patterns and identify sections where additional support may be needed.
Pile Integrity Testing (PIT) is another valuable tool for evaluating the condition of the timber piles. This non-destructive testing method uses stress waves to assess the structural integrity of the piles, detecting any internal defects or signs of decay. PIT can help determine if a pile has become compromised and whether reinforcement is necessary.
In terms of reinforcement, modern methods include the use of concrete encasements and the installation of supplementary piles. Concrete encasements protect the exposed tops of timber piles from oxygen and mechanical wear, effectively sealing them from decay. In areas where the original piles are no longer sufficient, new piles made from reinforced concrete or steel are driven alongside the timber piles to provide additional support and stability.
How Would it be Engineered and Constructed Today?
The approach would differ significantly due to advances in materials, technology, and our deeper understanding of soil mechanics and climate risks. Instead of timber piles—modern engineers would likely use steel, concrete, or composite piles—offering superior strength and durability. Advanced geotechnical analysis would guide the foundation design—integrating deep foundations and adaptive strategies to handle the soft, waterlogged soil. Erosion control would rely on reinforced seawalls, sheet piling, and automated flood barriers. Additionally, a sophisticated drainage network would prevent waterlogging and maintain soil stability—while real-time monitoring systems would ensure proactive maintenance.
By leveraging modern engineering techniques, materials, and environmental considerations—the construction of Venice today would be faster, more resilient, and better equipped to withstand the challenges of a dynamic marine environment.
That being said—the foundation of Venice, built on millions of timber piles, remains one of the most impressive feats in civil engineering history. Despite limited technology, the Venetians crafted a resilient system that has supported the city’s iconic structures for over a millennium. Thanks to the anaerobic conditions of the lagoon and careful material selection, many of the original timber piles remain intact today. This success—enhanced by smart use of retaining walls, drainage, and dredging—offers lasting lessons on the importance of understanding site conditions and employing adaptive design.
View the complete article here.
References
- Zordan, L., & Donati, M. (2018). The Engineering Marvel of Venice: Geotechnical Innovations in the Lagoon. Journal of Civil Engineering and Architecture, 12(4), 350-368.
- Semenzato, A. (2015). The Foundations of Venice: A Historical Perspective on Timber Piles and Construction Techniques. Venice Architectural Studies, 22(3), 142-159.
- Mazzanti, P., & Piacentini, D. (2017). Structural Health Monitoring of Venice: Modern Techniques for Assessing Ancient Foundations. International Journal of Geotechnical Engineering, 9(2), 102-119.
- D’Alpaos, L. (2010). Venice and Its Lagoon: The Struggle Against Erosion and Rising Sea Levels.
- Grosso, M., & De Vettor, G. (2016). Preserving the Foundations of Venice: Timber Piles, Gabions, and Early Erosion Control. Marine Construction Journal, 18(1), 55-72.
- Gasparetto, M. (2021). The MOSE Project: Modern Solutions to Ancient Problems in Venice’s Marine Infrastructure. Coastal Engineering Today, 30(7), 210-223.
- McGrail, S. (2006). The Use of Waterlogged Wood in Ancient Construction: A Study of Timber Pile Preservation in Venice. Archaeological Wood Review, 14(2), 91-108.
- Venice Water Authority (2019). Venice: Managing Groundwater and Drainage Systems in a Historical City.
- De Angelis, A. (2013). Ancient Pile Driving Techniques in Venice: The Role of Attrezzatura and Manual Labor. Historical Construction Journal, 9(4), 165-181.
How did Venice’s builders ensure the stability of its foundations on soft, waterlogged soil?
Venetian builders used millions of timber piles driven deep into the lagoon’s sediment to create a stable base for buildings.
What challenges does Venice face today regarding its foundation?
Venice faces issues like subsidence, rising sea levels, and erosion, which threaten the stability of its historical structures.


